![]()
![]()
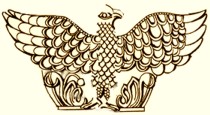
THE ZVARTNOTS' CATHEDRAL: PART I
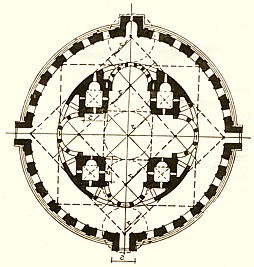
THE CRISSCROSSING GRIDS FORMING A HARMONIOUS SYMMETRY
GENERAL LAYOUT OF THE BANAK CATHEDRAL
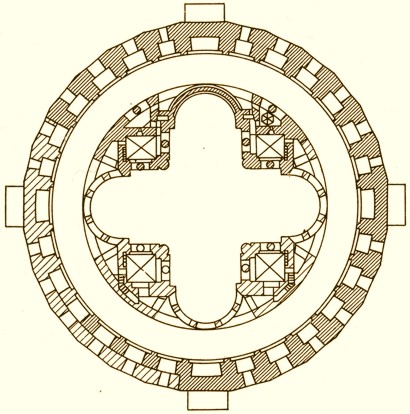
THE PERFECT LAWS OF NATURE
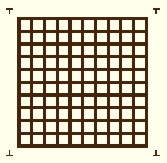
THE MATRIX [THE NET] OF THE UNIVERSE
THE HORIZONTAL AND VERTICAL AXIS
FORMS THE ALL-ENCOMPASSING CRUX OF THE UNIVERSE
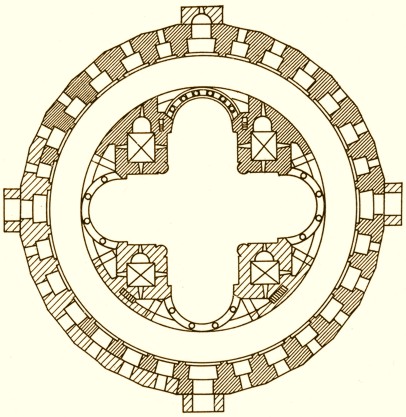
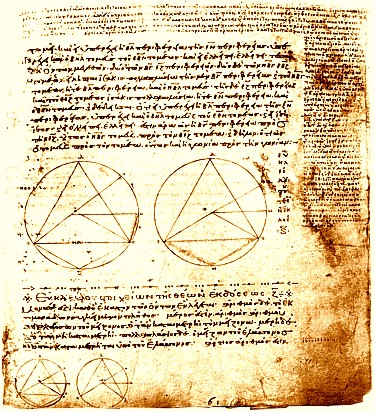
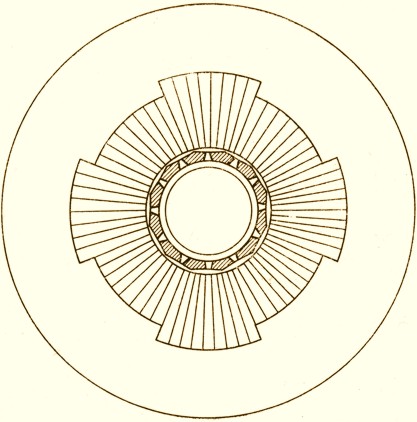
Written by Gevork
Nazaryan
Some segments of The Architecture of Armenia from the Siuni Server.
The Cathedral of Zvartnots' or the Echmiadzin Cathedral of St. Gregory the Illuminator was built in the VIIth century by the orders of Catholicos Nerses III. This unique edifice, composed of a three-tiered circular structure was the crowning glory of the central-domed motif in church construction. The design of Zvartnots' is based upon a square cruciform plan containing four apses surrounded by the ring-like hall.

THE FIERY RED/BLACK PHOENIX/EAGLE ON TOP OF
THE COLUMN PILLARS OF THE ZVARTNOTS CATHEDRAL
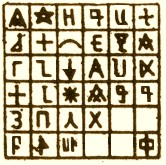
36 SECTION SQUARE WITH
MARKINGS OF THE ZVARTNOTS ARCHITECTS
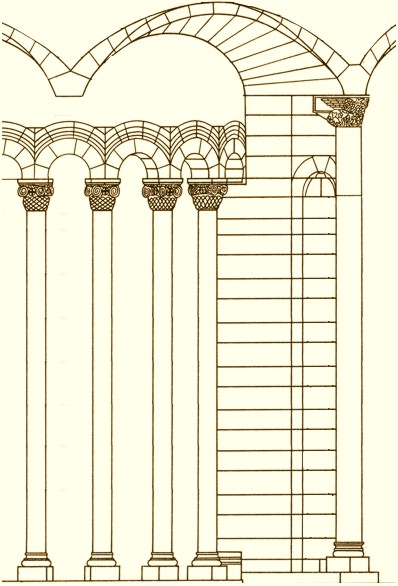
T H E P E R F E C T S Q U A R E

T H E P E R F E C T C U B E F O R M E D
THE QUINTESSENTIAL CORNERSTONE
OF ALL MATHEMATIC CALCULATIONS
OF THE ARMENIAN MASTER BUILDERS
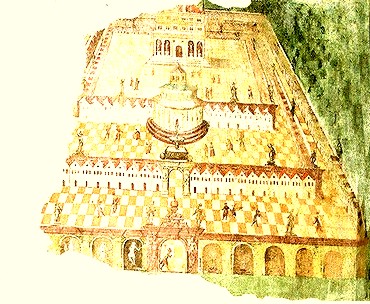
ANCIENT FRESCO OF THE TEMPLE OF JUPITER-AMMON [AMEN...
BLESSING...IN ARM. LIT....ALL...WHOLENESS...UNITY...ME POWERS
OF SHINAR-SUMER...MEN[AK] OR MIN... THE ONE...] IN
HELIOPOLIS [BAALBEK]. THE GRAND TEMPLE
IS VIRTUALLY AN IDENTICAL TO THE ZVARTNOTS [FROM ZART‛ONK‛
AND ZVART
AWAKENING [CONSCIOUSNESS] AND JOVIAL/BLISS FROM JOVE-JUPITER]
THE CATHEDRAL OF LIGHT PRESERVED ITS OLD HEATHEN NATIONAL
NAME. THE VIITH CENTURY BLUEPRINT WAS IN FACT PRE-CHRISTIAN
MITHRAIC PATTERN BUILT ON THE SAME SITE OF THE SOLAR TEMPLE
THAT STOOD FOR COUNTLESS CENTURIES BEFORE...
HELIOPOLIS -- LIT. CITY OF THE SUN WAS DEDICATED TO LUSNT‛AG
[EA-HAYA...ARMAN GOD OF LIGHT, COSMIC WATERS AND DIVINE WISDOM]
IN ANCIENT MITANNI-NAHARIN-SURYA [SU LIT. WATER JUR+HUR AND SUN...SIRIUS
SOTHIS... SET+ISIS SUN SWALLOWED/KILLED BY THE NIGHT ONLY TO BE REBORN...
AS THE RADIANT SAVIOR WITH CHRIST CONSCIOUSNESS]
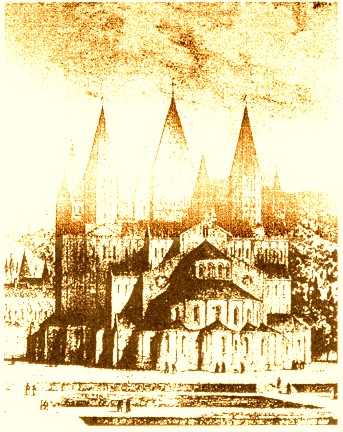
ABBEY OF CLUNY. THE XITH CENTURY MONASTERIAL COMPLEX
THAT INCLUDES THE ZVARTNOTS-LIKE ABBEY AT ITS CENTER.
CLUNY EMPLOYED EARLY ELEMENTS OF GOTHIC STYLE INCLUDING
ARCHITECTURAL INNOVATIONS MADE BY ARMENIAN MASTER BUILDERS
AND SERVED AS AN IMPORTANT PROTOTYPE FOR LATER GOTHIC
ARCHITECTURE AND TRANSITION ROMANESQUE-GOTHIC TRANSITION
THAT ESPECIALLY PICKED UP IN THE XIITH CENTURY.
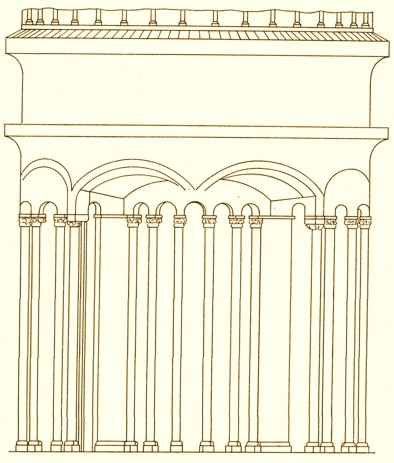
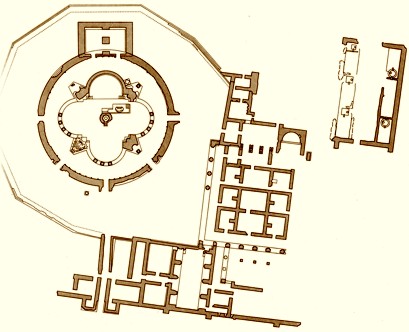
G E N E R A L P L A N O F Z V
A R T N O T S C O M P L E X
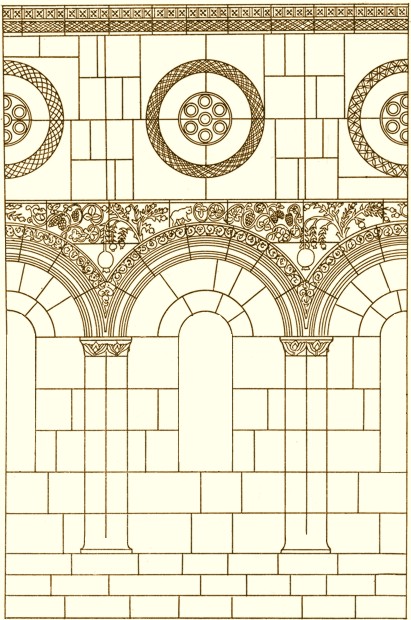
SECTION OF THE DECORATIVE RELIEFS OF THE ZVARTNOTS CATHEDRAL
ON THE FIRST FLOOR.
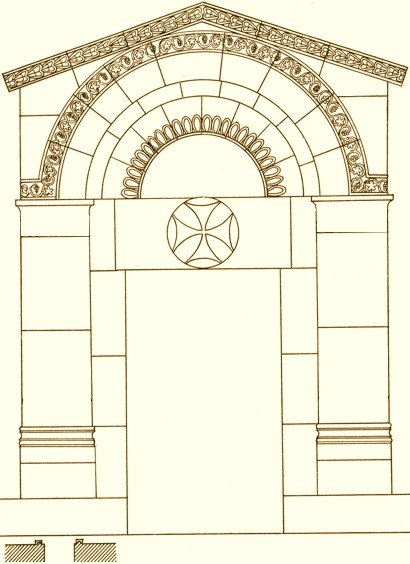
ONE OF THE MANY SECONDARY PORTICOS OF THE CATHEDRAL
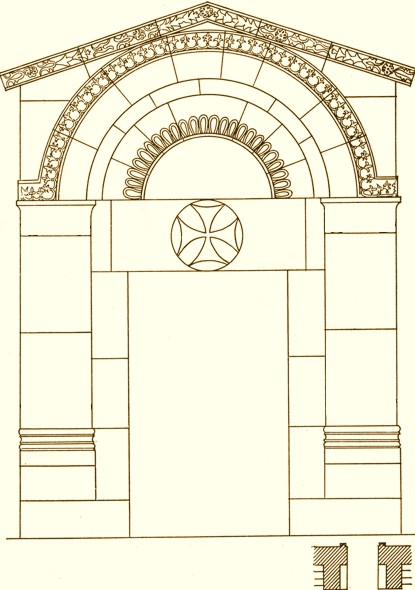
ANOTHER SECONDARY ENTRY PORTAL
The apses excepting the eastern apse are developed through colonnaded semicircular arcades, which meet at four massive piers supporting the central dome. The first level is surrounded by a near circular polygonal gallery which on the interior is delimited by a quatrefoil pattern composed of four eagle-topped pillars and four arcaded semicircles joining the pillars. These arcades enclose the space vaulted by the apses as seen from the inside and support the second tier as seen from the outside. The four pillars framing the apses support the third tier, which in turn is crowned by the central dome.
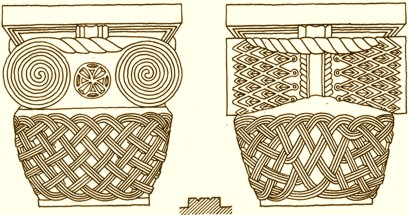
ONE OF THE KHOYAK [RAM HEADED] SPIRALING COLUMN PILLARS
OF THE ZVARTNOTS CATHEDRAL THE EQUILATERAL CROSS IN THE CENTER
AND DIAMOND TRIANGLES ON THE SIDES AND THE KNOT-WORK
INTERWOVEN PATTERN BELOW.
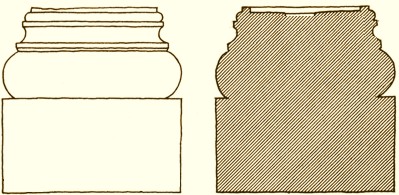
FORMAT OF THE COLUMN BASES OF THE ZVARTNOTS CATHEDRAL.
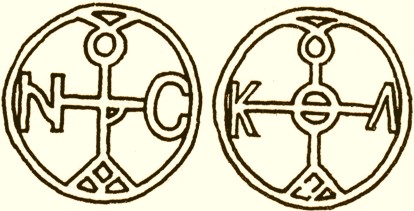
MARKINGS OF THE MASTER ARCHITECTS ON THE PILLARS
The Cathedral had been magnificently decorated with sculptured floral and geometric patterns and decorative pillars and arches. Historians and architects have praised the unique and beautiful design of the Zvartnots Cathedral. The triple-decker design of Zvartnots' Cathedral was emulated in Armenia and neighboring countries and has had a significant influence on Armenian architectural design in general throughout the succeeding centuries. Zvartnots' is considered a manifestation of a masterpiece
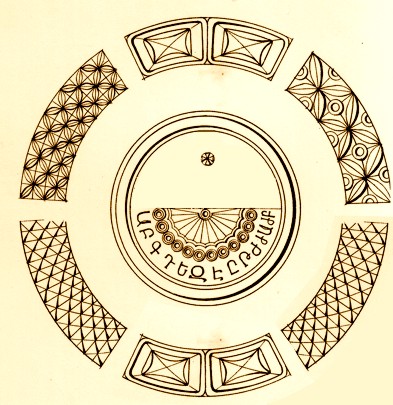
THE SUN DIAL [WHEEL] OF THE CATHEDRAL OF NEW DAWN. SOLAR
PRECESSION
THROUGH 12 CELESTIAL [12 HOURS OF DAYLIGHT] HOUSES OF THE ZODIAC
[REVOLUTION OF THE AGES THROUGH THE HEAVENS] AROUND AN IMMOVABLE
CENTRAL POINT. THE WHOLE CATHEDRAL WAS COVERED WITH SACRED SYMBOLS OF
THE VISIBLE [SIX... PHYSICAL -- AREG-AKN...EYE OR AREG/AR-RA] AND INVISIBLE
[EIGHT...SPIRITUAL] SUN. THE EQUAL-ARMED FIVE [4+1 ]POINTS OCTAGON CROSS
CENTERED AS THE TRUE NORTH STAR. THE CATHEDRAL OF LIGHT WAS ERECTED BY
THE ARMAN ARCHITECT SCIENTISTS FOR RAISING SPIRITUAL CONSCIOUSNESS.
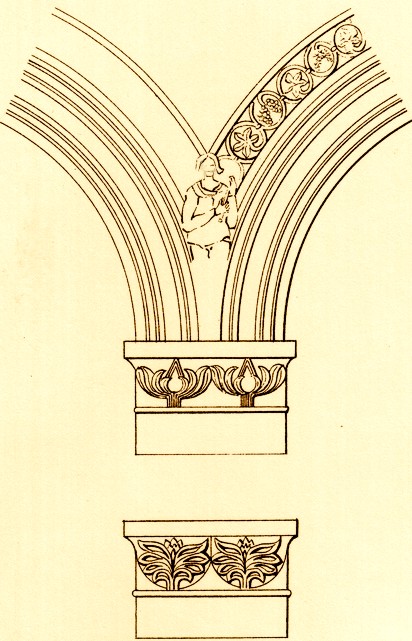
ONE OF MANY HUGE ARCHWAYS OF THE CATHEDRAL WITH DECORATED
PILLARS.
THE CENTER OF THE ARCHWAY CONTAINS THE STATUE OF ONE THE
MASTER BUILDERS OF THE CATHEDRAL WITH THE ARCHITECTURAL
TOOLS OF THE CRAFT. THE DECORATED PILLARS ARE MARKED WITH THE
SYMBOLS OF LIFE AND ETERNITY...OR...FINITE AND...THE INFINITE.
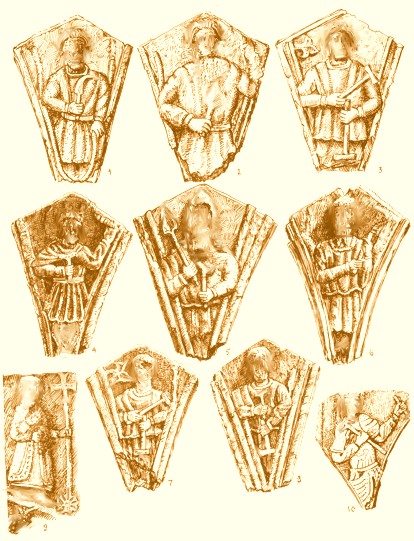
WORN OUT REMNANTS OF THE HIGH-RELIEFS OF THE MASTER BUILDERS OF
THE ZVARTNOTS [ZUART‘NOC‘] CATHEDRAL WITH
THE TOOLS OF THE CRAFT
THAT DECORATED THE ARCHWAYS.
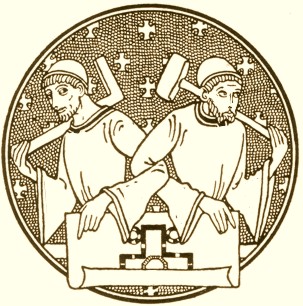
architecture and represents the synthesis and culmination of centuries of Armenian experience in the art of stone building. The Vth through the VIIth centuries are rich in examples of the fine architecture of the period. Noteworthy among these are the monuments of the Odzun monastery complex and the Aghudi church.
THE THREE IN ONE
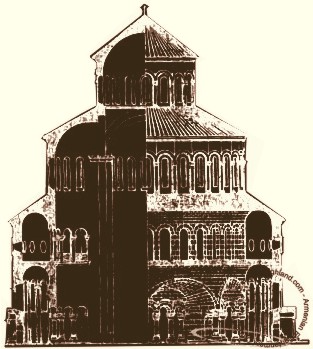
T H E C A T H E D R A L O F Z V A R T N O T S