![]()
![]()
ARCHITECTURAL DEVELOPMENTS
BETWEEN THE IXTH AND XITH CENTURIES
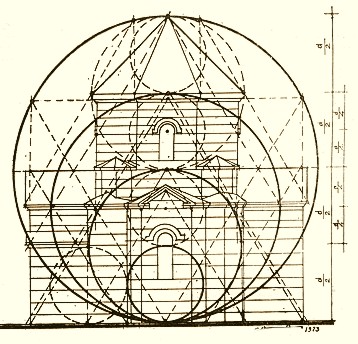
DZORADIR CHURCH. SYMMETRIC BALANCE. VIEW OF THE NORTHERN FAÇADE
MANIFESTING THE PHYSICAL LAWS OF THE UNIVERSE

Written by Gevork
Nazaryan
Some segments of The Architecture of Armenia from the Siuni Server.
New progress in the development of Armenian architecture took place in and after the IXth century, with the restoration of the Kingdom of Armenia by the Bagratids. The Arab Caliphate during this period had considerably weakened due to the struggle with the Byzantine Empire. The newly found political independence gave a new impetus to the age-old urge of the Armenians to build. This urge raised Armenian Architecture to new plateau of perfection. Some of the churches of the IXth century continued the earlier tested traditions of the central-dome cruciform design [e.g. the Twin Churche on the Island of Sevan built circa 870 and the Church of Hairavank from the same period].
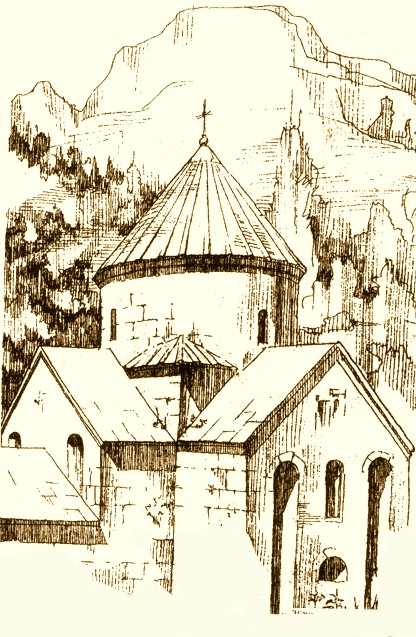
GNDEVANK‛ MONASTERY
[926] IN THE HIGH ALTITUDES.
PRECISE ALIGNMENT WITH EARTH'S
LATITUDINAL AND LONGITUDINAL LINES
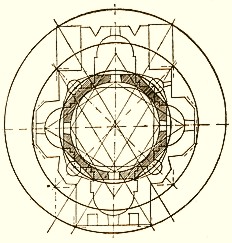
DZORADIR CHURCH. THE SYMMETRICAL
LAYOUT OF THE FLOOR PLAN
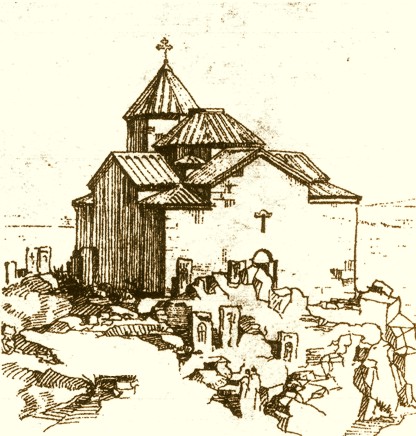
AYRIVANK‛ MONASTERY OVERLOOKING
LAKE SEVAN. X-XIIITH CENTURIES.
However, diagonally placed alcoves are notable as new additions in the case of Monastery of Shoghak [Shoghaka Vank' -- 877-888]. It is also apparent that an effort has been made to blend this motif into the elevational design of the monasteries of Kotavank and Makenotaty. The design consisting of a central dome supported by four isolated columns, was used as the quintessential element in
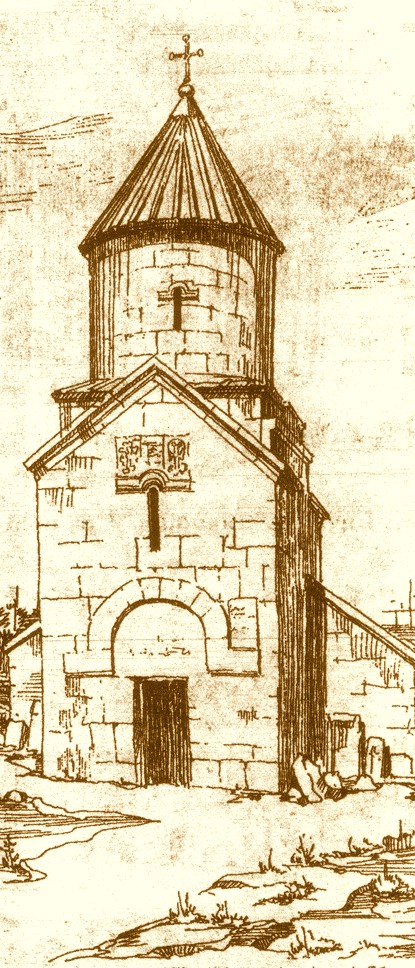
CHAPEL OF DIVINE MOTHER IN NORADUS. IXTH CENTURY. ETERNAL
SYMBOLISM.
ARMAN CONIC BURG [LIT. PYRAMID] LEADING TO THE APEX CROWNED WITH
THE INFINITI CIRCLE AXIS. SCALES OF HARMONIOUS BALANCE PLACED
UPON WINDOWS...ENTRY POINTS OF ASTRAL LIGHT...LUSAMUT...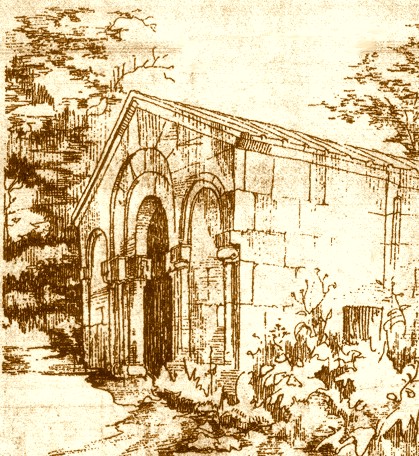
NORAVANK‛ IN BARDZRAVAN. XTH
CENTURY MEDITATION SANCTUM IN THE
SACRED GREEN FOREST.
the erection of the Church of Tatev [Siwnik' Province of Greater Armenia] [895 - 906] with the addition of paired alcoves replacing the corresponding columns supporting the dome. The churches of Karakop and Khotakerats are products of this creative approach.
ENERGY FORCE OF MATTER
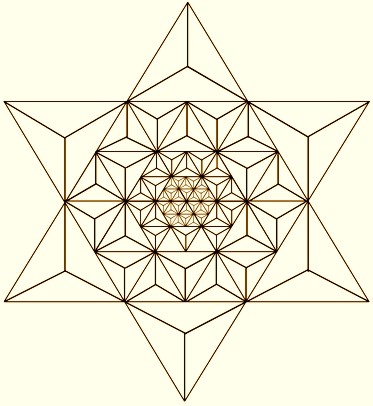
UNION. CREATION. COMPLETION.
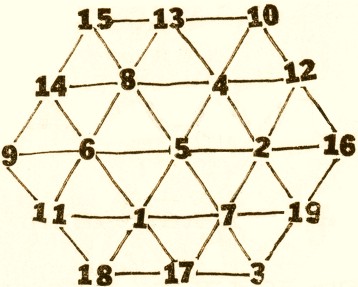
There are no columns here supporting the dome. The corner wall of the four alcoves replaces them in great refinement. This new method of spanning a large enclosure was extensively used during the succeeding centuries in the construction of the churches to Sanahin, Haghpat, Haghartsin, Geghard, Hovhannavank, Harijavank, etc.
ISOMETRIC COUPE
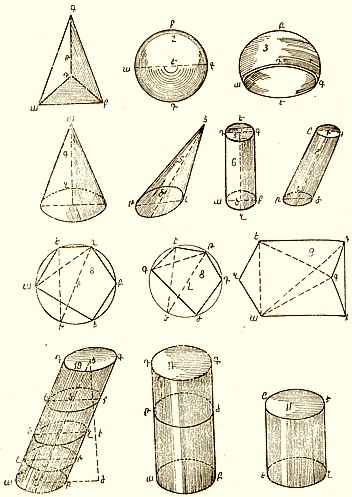
A PAGE FROM A XIITH CENTURY INSTRUCTIONAL MANUAL MADE
BY THE ARMENIAN MASTER BUILDERS.
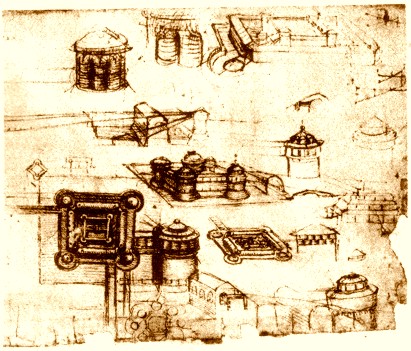
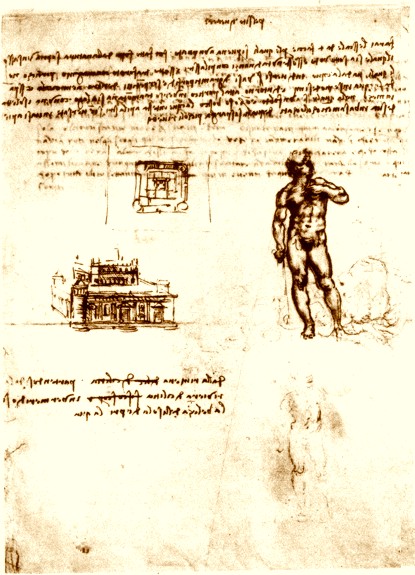
ABOVE -- STUDY OF FORTIFICATIONS. CA. 1504. BELOW --
STUDIES FOR A ROYAL RESIDENCE AND A NEPTUNE FOUNTAIN. CA. 1506-08. BY
LDV.
Large works of constructions were initiated at the end of the IXth century, notably the Church of the Holy Cross on the Island of Aght'amar of Lake Van. King Gagik of the Artsruni House, commissioned talented architect Manuel to build a royal palace complete
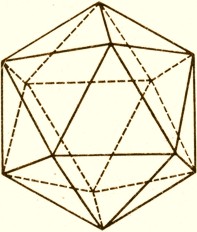
ICOSAHEDRA
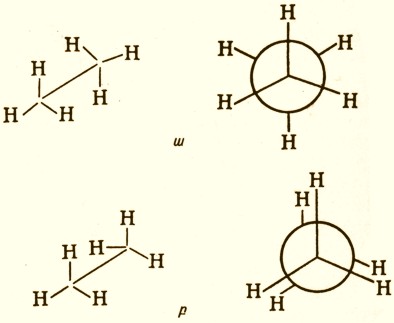
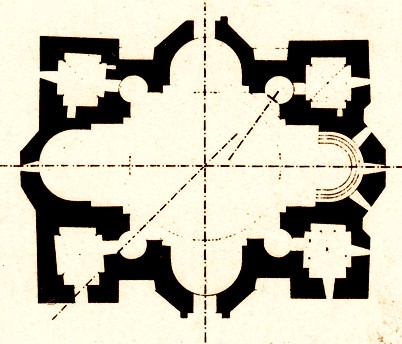
THE CHURCH OF AT‛ENI BUILT BY
ARMENIAN MASTER
ARCHITECT T‛ODOSAK [VIITH CENTURY].
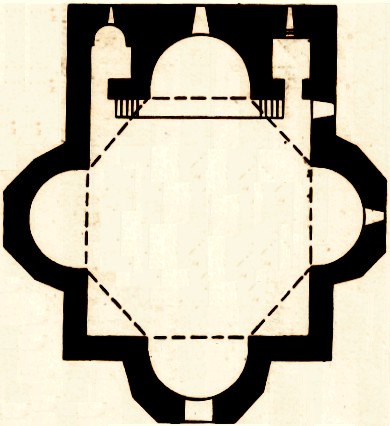
GENERAL PLAN OF THE TEMPLE OF ST. JOHN IN MASTARA [VITH CENTURY].
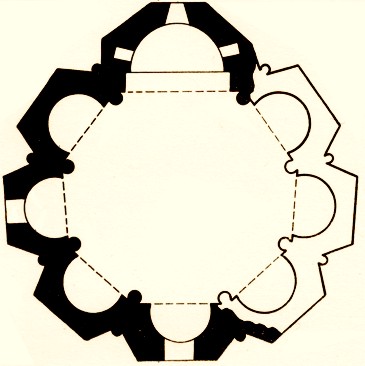
OCTOAPSE CHURCH OF ZORAVAR [SEC. HALF OF VIITH CENTURY]
NEAR THE VILLAGE OF EŁVARD, AŠTARAK.
BUILT BY THE ORDERS OF PRINCE GRIGOR MAMIKONEAN.
THE APSES ARE CONNECTED THROUGH THE PENDENTIVES
TO COMBINE INTO A CIRCULAR FOUNDATION FOR A MASSIVE
[ROUND WITHIN -- DODECAHEDRAL FROM WITHOUT], DRUM OF
THE DOME. A MULTIHEDRAL VOLUME AT THE FIRST LEVEL IS SECTIONED,
ON THE OUTSIDE, BY NUMEROUS DEEP, TRIANGULAR NICHES -- HIGHLIGHTING
THE INTERIOR OF THE SANCTUM. THE NORTHERN APSE INTERIOR IS COVERED
WITH WALL MURALS.
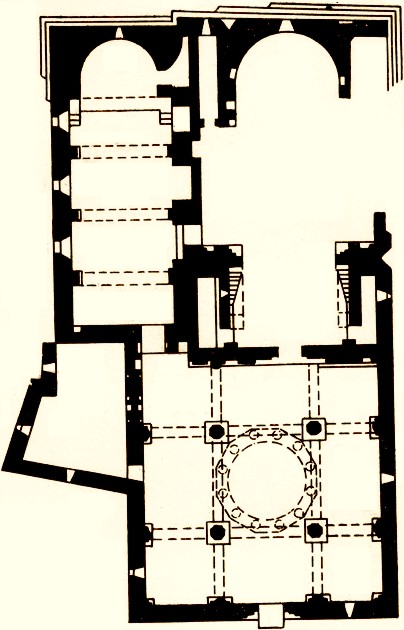
GENERAL PLAN OF THE ARCHITECTURAL ENSEMBLE
IN THE VILLAGE OF HOVNANAVANK‛.
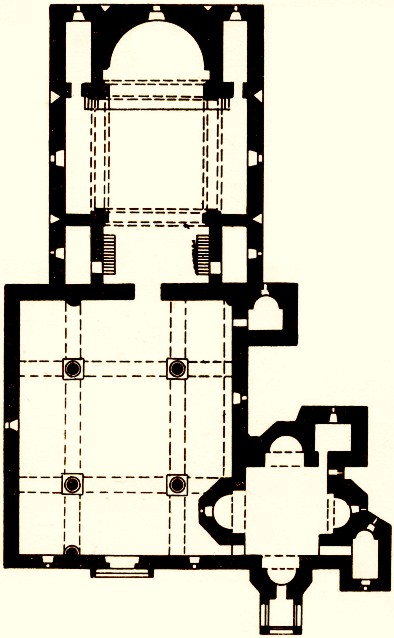
GENERAL PLAN OF THE ARCHITECTURAL ENSEMBLE IN ARICH.
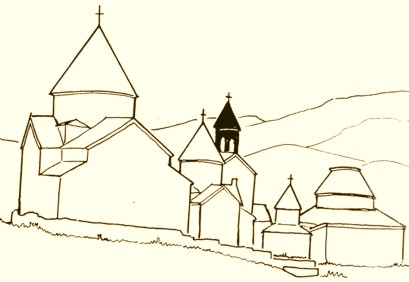
OUTLINE OF SANAHIN LANDSCAPE AND THE ACADEMY OF LEARNING.
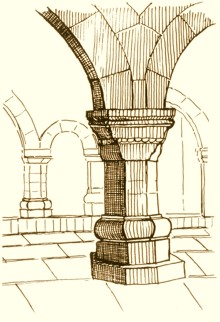
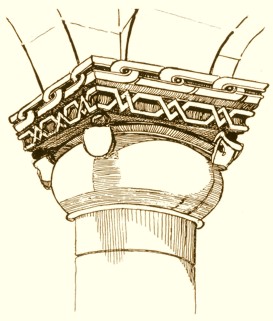
COLUMNS AND CAPITALS OF SANAHIN.
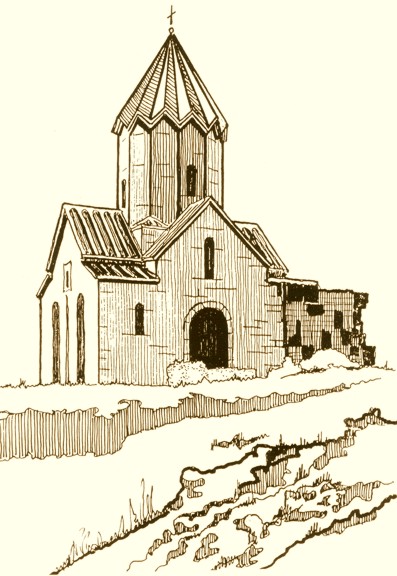
ST. STEPHAN'S MONASTERY AT THE GLADZOR UNIVERSITY.
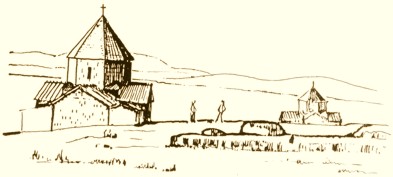
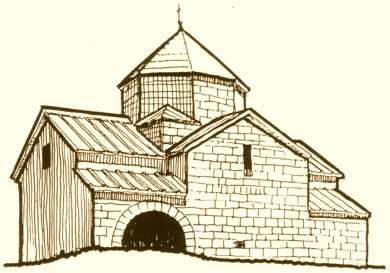
SEVAN MONASTERY ON THE HUGE LAKE'S PENINSULA.
WHEN THE MONASTERY WAS ERECTED IN 874 IT WAS STILL AN ISLAND.
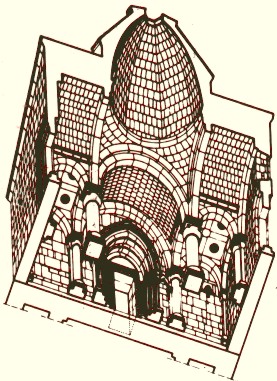
3-DIMENSIONAL SKETCH OF
THE SANAHIN MONASTERY
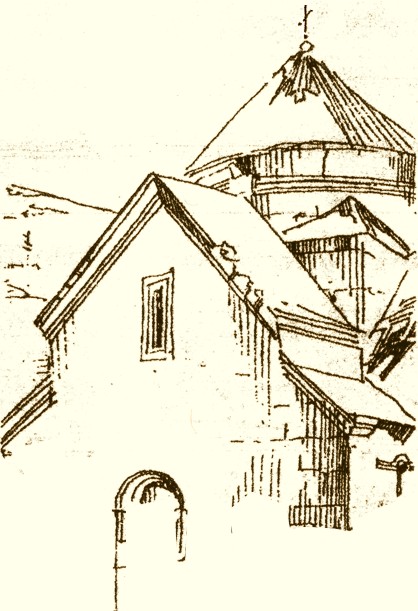
MAKARAVANK‛ IN
THE TRADITIONAL ARMAN
PYRAMIDAL TRADITION X-XIIITH CENTURIES.
with an impressive church and a harbor. In choosing the design of the church, Manuel sought inspiration from the church forms of the VIIth century. For instance, he borrowed the basic layout of St. Hripsime Church, but in the elevational treatment of the Church of the Holy Cross, he cultivated the special configuration of cruciform churches.
DIVINE ORNAMENTS PLACED ON SACRED ARMAN ARCHITECTURE
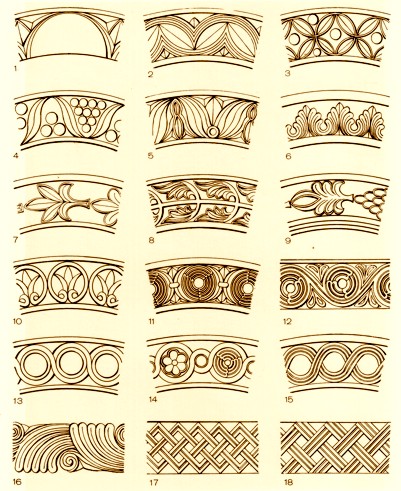
1. HRIPSIMĒ. 2. ARUCH. 3.
ZVARTNOTS. 4. GAYANĒ. 5. ARUCH. 6. SISEAN.
7. ARUCH. 8-9. PTŁNI. 10. ARAMUS. 11. HRIPSIMĒ. 12.
AVAN. 13. T‛ALIN.
14. SISEAN. 15. IRIND. 16. TEKOR. 17. ZVARTNOTS‛. 18. ART‛IK.
DECORATED CORNICE RELIEFS
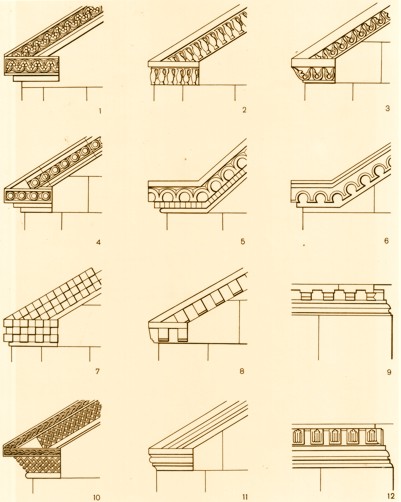
1. GARNAHOVIT. 2. PTŁNI. 3. KOŠ.
4. ART‛IK. 5. ŠENIK. 6. MREN. 7. T‛ALIN.
8. BAGARAN. 9. P‛ARBI. 10. AŠTARAK. 11. PTŁNI.
12. PEMZAŠEN.
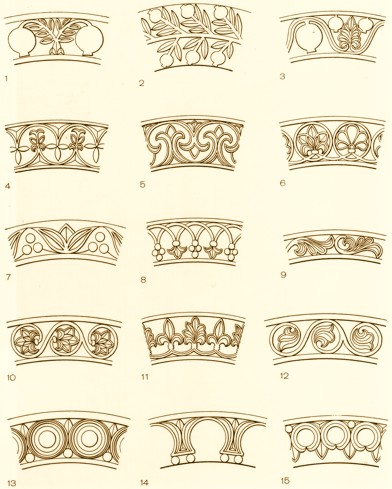
1. SISEAN. 2. T‛ALIN. 3. EŁVARD.
4. PEMZAŠEN. 5. EŁVARD.
6. SISEAN.
7. GAYANĒ. 8. ARUCH. 9. GAYANĒ.
10. ARAMUS. 11. ZVARTNOTS‛.
12. PEMZAŠEN. 13. T‛ALIN.
14. PTŁNI. 15. ART‛IK
The Bagratid churches of the two royal capitals of Yerazgavors and later Kars were built in closing years of the IXth and the first half of the Xth centuries. These churches embody certain elements of the older constructional motifs but nevertheless manifest the stylistic trends of the Xth century, particularly with respect to proportions and external decorative ornaments. The first half of the Xth century saw the establishment of new monastic orders, theological schools and universities that formed part of the newly built monasteries. The most notable being Sanahin, Horomos, Kecharis, Makaravank and Haghartsin.