![]()
![]()
T H E C I T Y O F 1 0 0 1 C H U R C H E S
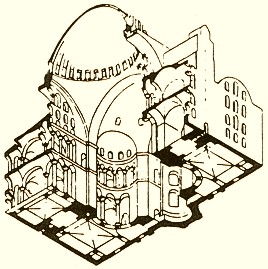
ARCHITECT TRDAT RECONSTRUCTED THE DOME OF AYA SOPHIA
THE CATHEDRAL OF THE DIVINE WISDOM BY USING
ELEMENTS OF TRADITIONAL ARMENIAN ARCHITECTURE
INCLUDING RIBS, BUTTRESSES AND WINDOWS.
Written by Gevork
Nazaryan
Some segments of The Architecture of Armenia from the Siuni Server.
In 961, Ashot III Bagratuni moved his capital from Kars to the great city of Ani where he erected new palaces and rebuilt the walls of the expanding city. The Catholicosate was also moved to Arkina district, in the suburbs of Ani, where in 990, the gifted architect Trdat [ Tiridates in Latin] completed the building of the Catholicosal palace and the Mother Cathedral of Ani. Trdat's fame as a master
THE MOTHER CHURCH
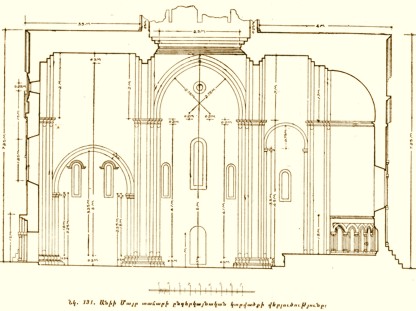
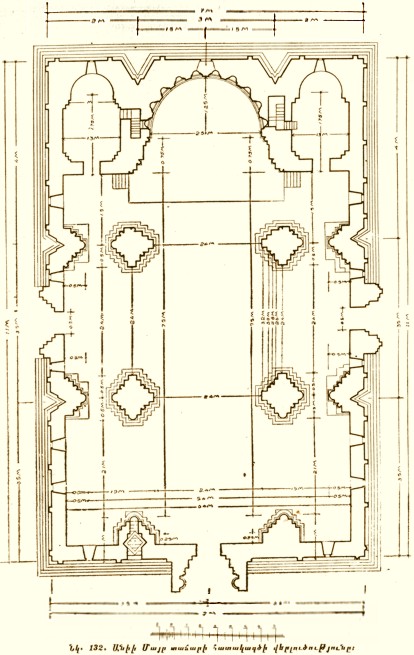
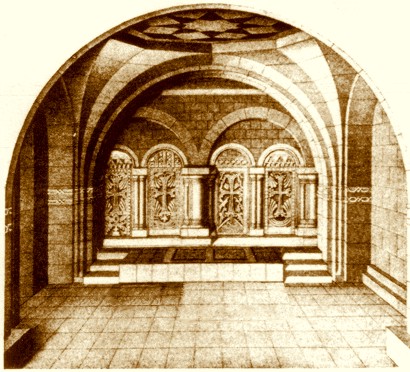
FUNERARY TOMB OF RUZUKAN.
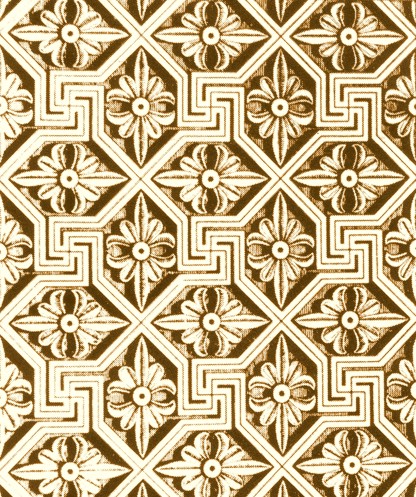
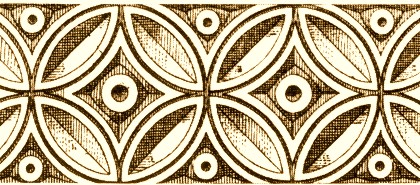
DECORATIVE ELEMENTS
builder spread beyond Armenia. In 989, the Byzantine Emperor invited him to try to restore the earthquake damaged dome of the Cathedral of Aya Sophia [Divine Wisdom] of the capital Constantinople. Trdat successfully solved the problem of rebuilding the dome according to lasting principles. The dome never collapsed ever since [having been hit by several massive earthquakes throughout for a period of over a millennium] and stands to this day very day.
BALANCE AND ORDER
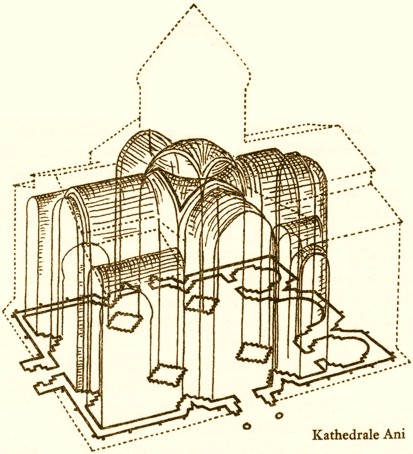
3-D SKETCH OF
THE CATHEDRAL OF ANI [989-1000 AD]
Trdat, being the chief royal architect of the King, exclusively designed and oversaw the construction of the Mother Cathedral of Ani (989-1000) and the church of St. Gregory the Illuminator (1002-1010) in the Gagkashen district of the city. In building the Cathedral of Ani, he used the old domed-basilical layout, but he widened the central nave, used clustered pillars of soaring proportions supporting concentric arches and pendentives, and imparted to the inner space of the cathedral a sense of solemn grandeur. The
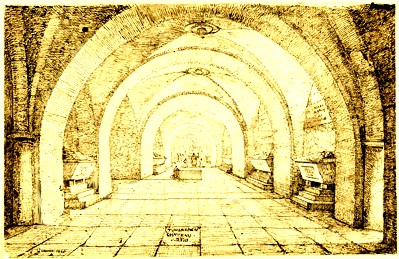
SUBTERRANEAN MAUSOLEUM CRYPT
exterior fašade is
decorated with an arcade of sculptured columns, decorative arches, crosses and
narrow light slits. European scholars (Joseph Strzhykowski, Charles Diehl and
others) have noted that many structural features of the Mother Cathedral are
innovations, which later on have been borrowed and further developed by Roman
and Gothic architects. Originally King Gagik
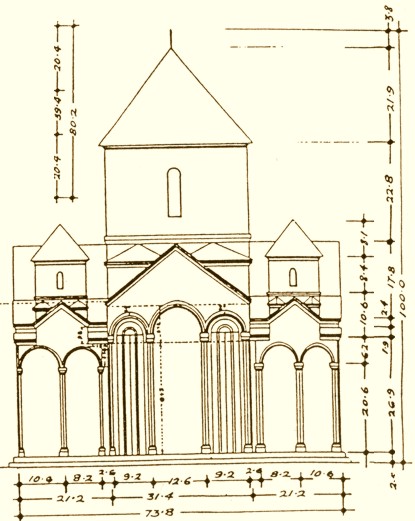
C H U R C H O F T H E A P O S
T L E S. 5 DOMES AND 8 NICHES. ARCADING
EMPHASIZES THE VERTICAL RHYTHM [AS OPPOSED TO HORIZONTAL OF AVAN].
expressed the desire to see that the Cathedral of St. Gregory the Illuminator is a mere duplicate of the outstanding Zvartnots Cathedral [also named after St. Gregory the Illuminator]. Trdat did not proceed in this direction. Instead, he markedly enlarged the central space spanned by the dome,
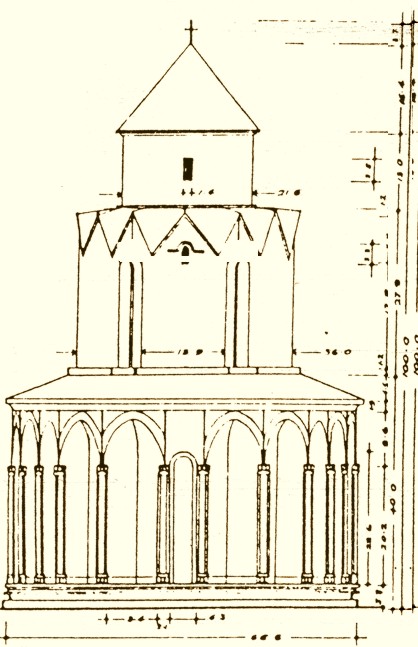
TRIPLE-DECKER OF THE CHURCH OF THE SHEPHERD.
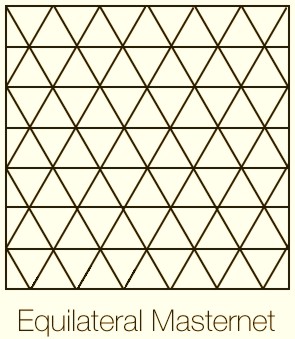
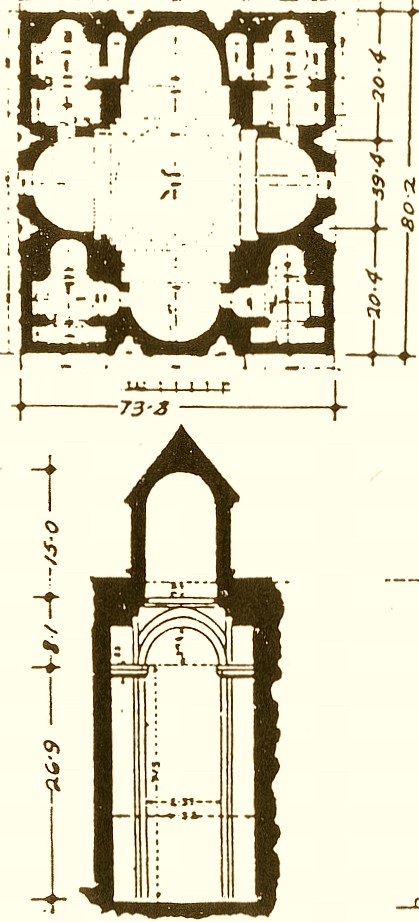
replaced the solid wall of the east apse with a row of arches, divided the exterior polygonal wall into 36 segments [instead of the 32 of Zvartnots], thus enhancing the soaring quality of the ornamental arcade gracing the exterior fašade. Among the monuments built in this period that represent a revival of VIIth century architecture are the multi-apsed churches of Abughamrents [Ani], St. Gregory's

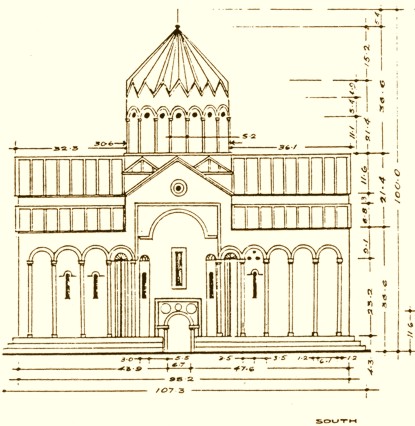
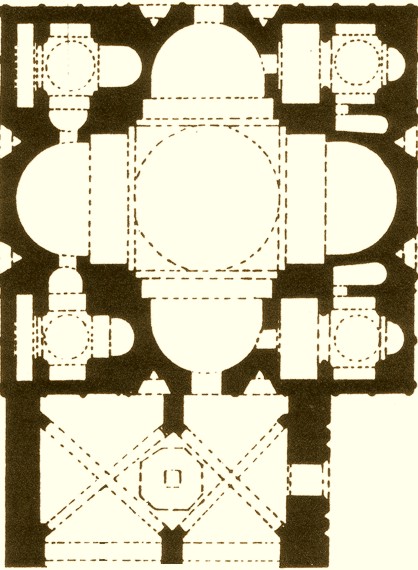
and Holy Savior's of the Pahlavunik' and the Church of the Apostles. According to the talented architectural historian and reconstructor, T'oros T'oramanian, the quatrefoil, solid masonry apses of this church were enclosed by five domes.
THE SYNTHESIS OF FUSION
1746
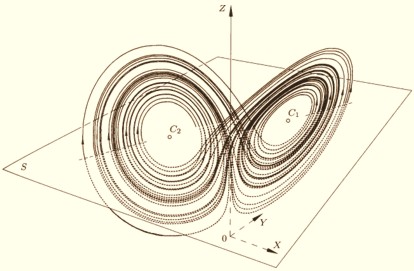
SOLVING THE PROBLEMS OF TIME AND SPACE
Ani's Church of the Shepherd is one of the jewels of the XIth century Armenian architecture. In its structural design and architectural treatment, this church represents a scaled-down version of the Zvartnots' Cathedral. Cultural and artistic developments of this period
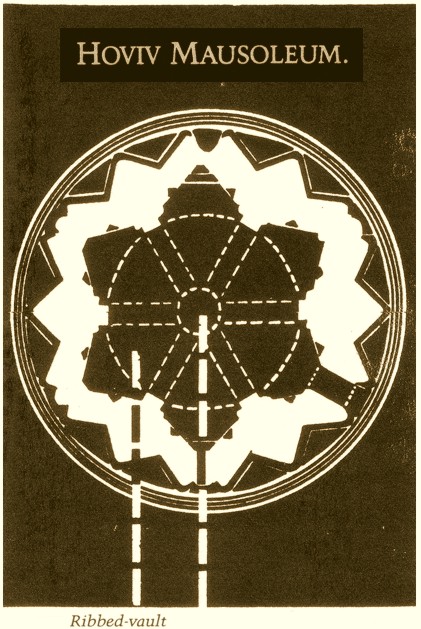
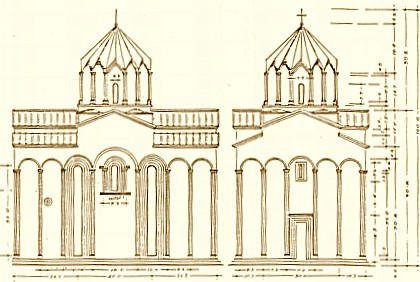
came to an end towards the middle of the XIth century as a result of foreign invasions and raids by the nomadic Seljuk Turks. To sum up the architectural history of the period from the IXth through the XIth centuries we must first foremost emphasize the importance of new means of artistic expression that was created without drastic departure from the classic forms of the VIIth century tradition.
GRACE OF THE MOTHER CHURCH
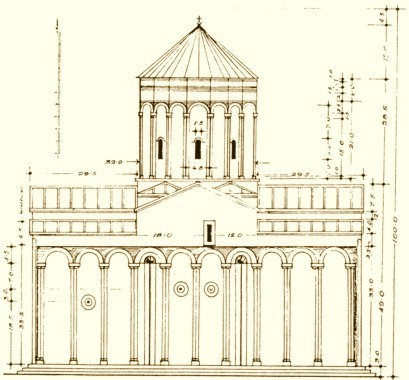
C O S M O S I N M O T I O N
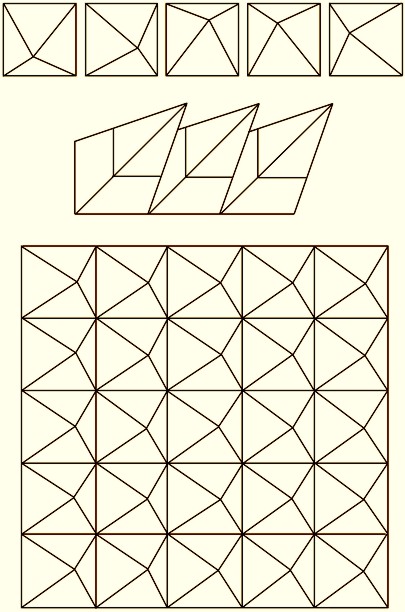
N E T P O I N T R O T A T
I O N S. K A R E K I N D. D I C K
R A N
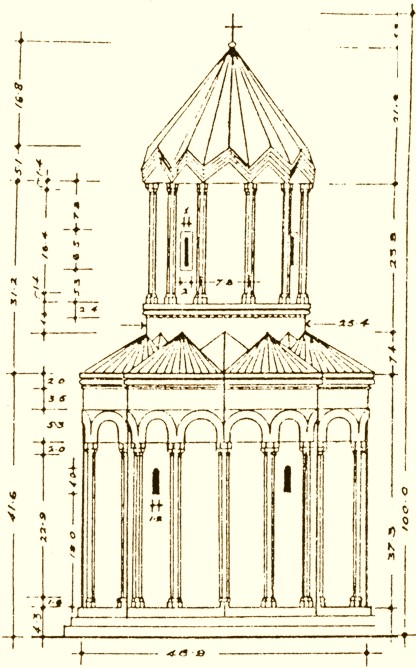
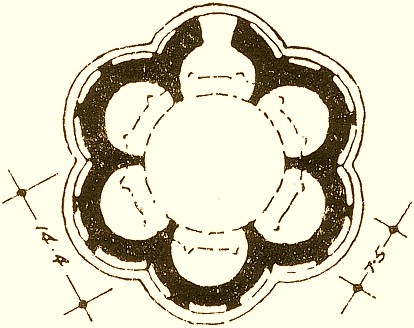
CHURCH OF THE VIRGINS. CHAPEL OVERLOOKING THE AXUREAN RIVER.
TWO-STORY VERSION OF ZVARTNOTS CATHEDRAL. THE PROPORTIONS
OF SUPERSTRUCTURE TO FIRST FLOOR VOLUME, THE BLIND ARCADING
AND THE ECHO OF THE 'UMBRELLA' DOME ONTO THE FIRST FLOOR
ROOF MAKE IT A MOST GRACEFUL AND SOPHISTICATED COMPOSITION.
NOTEWORTHY AMONG THESE PROPORTIONS ARE THE GOLDEN MEAN...
THE HOLY TRINITY THEME AND PAIRS OF ASSOCIATED RATIOS,
AS FOR EXAMPLE 1:1 AND 1:2:1, 1:5 AND 2:5:2.
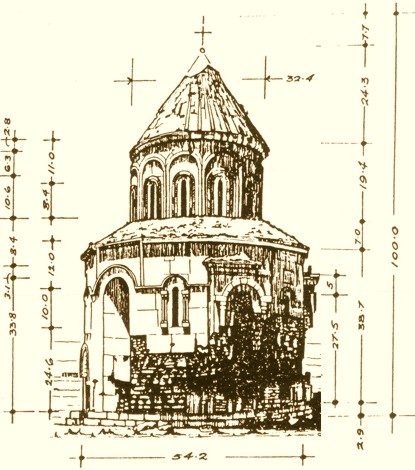
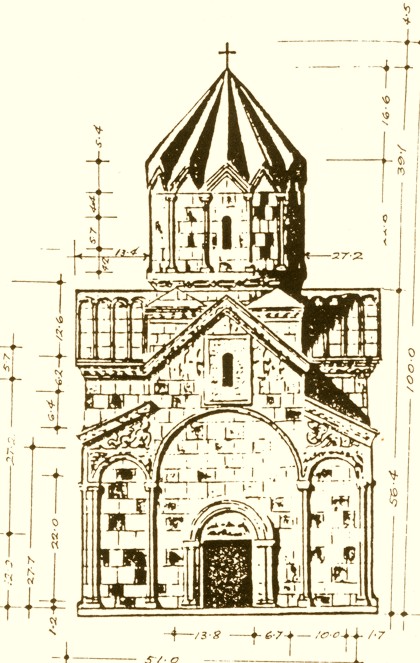
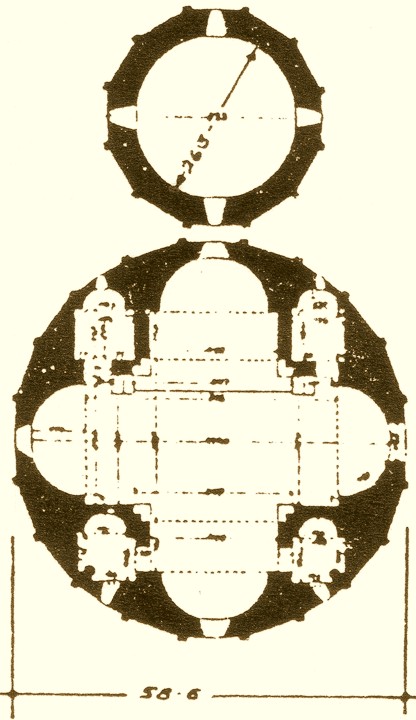
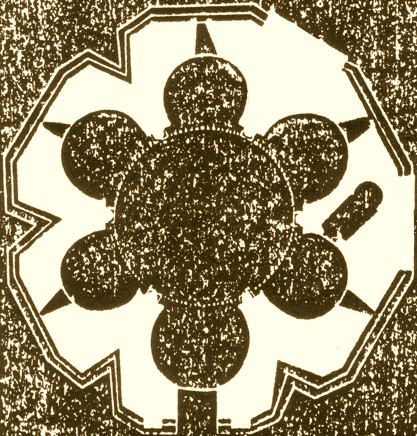
The interior and exterior design of churches soared and assumed extensive proportions. The exterior walls were cultivated with decorative arcades, niches and narrow light slits surrounded by delicate ornaments. The octagonal drums supporting the dome of the
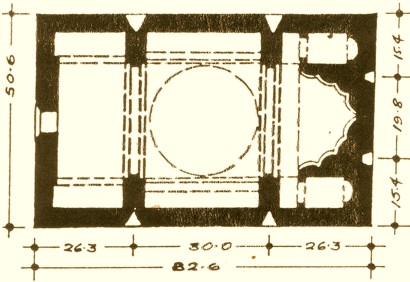
VIIth century churches evolved into polygonal or cylindrical forms that were decorated by intricate carvings and crowned with the pleated Armenian domes pointing -- to the Stars.
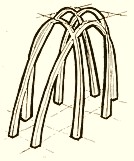
THE CROSSING ARCH OF THE
ARMENIAN MASTER ARCHITECTS