![]()
![]()
ARCHITECTURAL DEVELOPMENTS
BETWEEN THE XIITH AND XIVTH CENTURIES - PART II
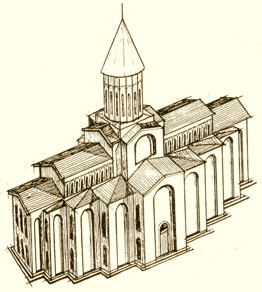
TRADITIONAL ARMENIAN ARCHITECTURE
THE ELLIPTICAL CONE ENVELOPE CHURCH
Written by Gevork
Nazaryan
Some segments of The Architecture of Armenia from the Siuni Server.
The architectural problem of refectory has been solved in much the same manner as that of the porches. However, in view of functional consideration greater liberties have been taken. For instance, in the Monastery of Haghartsin, the refectory is a rectangular hall in which two centrally-placed pillars support intersecting arches that spring from the walls. The libraries in general have a square layout [Sanahin, Haghpat, Goshavank]. The hall, unobstructed with columns, is enclosed by pendentives that rest on massive arches. The belfries of monastic complexes are individual structures, crowned with domed colonnades [Sanahin, Haghpat] or have been incorporated as parts of porches or libraries [Hovhannavank, Goshavank]. Throughout the XVII-XIX th centuries these belfries were constructed primarily at the west facade of churches and cathedrals (The Mother Cathedral of Echmiadzin, St. Hripsime, Tatev). The rock-hewn churches of Geghard and Ayrivank and the royal mausoleums of Bagratuni dynasty, occupy an important place in the Armenian architectural developments of the second half of the XIIIth century. Architecturally, these subterranean structures repeat
TRUNCATED PYRAMID --
ABOVE A TRUNCATED PYRAMID --
ON TOP OF A PYRAMID.
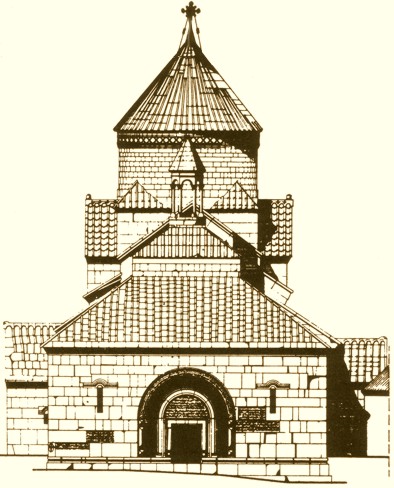
HIERARCHICAL FLOW OF ENERGY FROM THE APEX [CRUX] TO THE ARCH [PI]
OF ENTRY.
the layout and form of
their counterparts built on surface. Also among the most outstanding are the
rock-hewn church-mausoleums are Eghvard (1321-1328) and the two-storied Noravank
of Amaghu. Minor forms of architecture, such as the construction of beautiful
khachkars or cross stones, reached a high degree of development during the XIIth
to XIVth centuries. Each one of these monuments [thousands have been preserved
and have reached our days], is a peerless creation in stone carving and design.
Armenians can be credited with being the originators and main practitioners of
this particular form of art in the world history of art. From its very
pre-Christian beginnings, the development of Armenian Classic architecture has
been conditioned by the abundantly available, easily carved, multi-hued and
durable stones of mountainous Armenia. All monumental buildings, whether civic
or religious, were connected with metal ties, and later, with lime mortar which
-- like concrete -- was filled into the thickness of the wall. In the later
periods the stone blocks carved as a mere facing and mold for the real
structural wall. The roofs and tops were covered with bricks until the VIIth
century, and subsequently, with stone blocks.
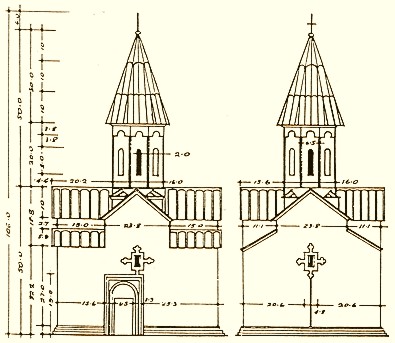
P R O P O R T I O N. B A L A N C E. S Y M M E T R Y. H A R M O
N Y. O R D E R.
Armenian architects exploited the possibilities of stone masonry with great resourcefulness. By combining walls, pillars, arches, niches, alcoves, pendentives, drums, domes and various other structural elements compatible with stone construction, they raised, fashioned and completed churches and buildings of monumental size. After the fall of the Bagratid dynasty, Armenians subsequently re-established the Armenian state in Cilician Armenia, under the gifted rule of the new Rubenid dynasty. The Kingdom of Cilician Armenia was born out of separate Armenian duchies at the end of the XIIth century, proclaimed on Christmas day -- January 6, 1199. For about three hundred years
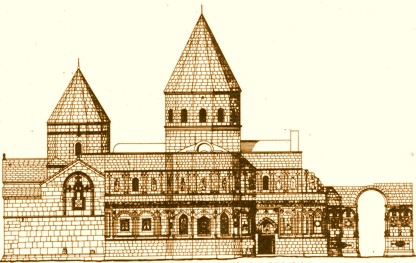
T‛ADEI MONASTERY.
ACCORDING TO TRADITION THE ESTABLISHMENT OF THE
CHURCH TOOK PLACE IN 66 AD AND IS ATTRIBUTED TO ST. THADDEUS [ONE OF
TWO DISCIPLES OF CHRIST -- THE OTHER BEING ST. BARTHOLOMEW -- THAT
CAME TO ARMENIA TO PREACH CHRISTIANITY] WHO DESTROYED A NATIONAL
TEMPLE IN ORDER TO ERECT THE NEW [BASED ON SAME MITHRAIC TEMPLE
BLUEPRINTS OF ARMAN BUILDERS...] CHURCH ON THE VERY SPOT.
ACCORDING TO THE LEGEND KING SANATRUK WAS ENRAGED WHEN HE HEARD
THE DESTRUCTION OF THE TEMPLE AND THE CONVERSION OF HIS DAUGHTER
SANDUXT TO CHRISTIANITY AND EXECUTED BOTH ST. THADDEUS AND
HIS OWN DAUGHTER FOR BETRAYING THE MITHRAIC FOLK FAITH OF
THE ANCESTORS.
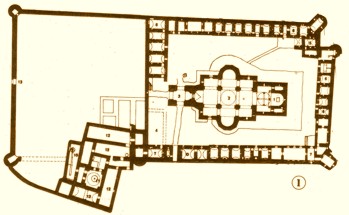
GENERAL PLAN OF T‛ADEI
MONASTERY MONASTERY IN ARTAZ PROVINCE,
OF GREATER ARMENIA, 20 KM. SOUTH-EAST OF MAKU. THE OLDEST
PART OF THE MONASTERIAL COMPLEX IS THE EASTERN DOME [UPPER LEFT
OF THE DIAGRAM IMMEDIATELY ABOVE THE G.P.] DATING
FROM THE XIITH CENTURY. THE MUCH OLDER PARTS OF THE CHURCH
HAVE BEEN VIRTUALLY COMPLETELY RAISED TO THE GROUND AND
REBUILT AFTER THE XIITH CENTURY.
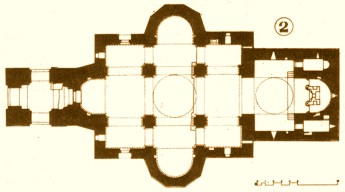
CENTRAL CHURCH OF T‛ADEI VANK‛.[OLD
AND REBUILT/ADDED]
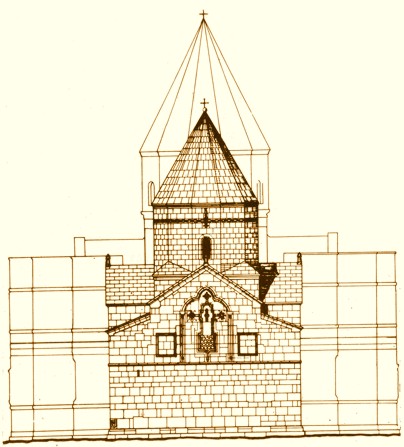
T‛ADEI VANK‛
RECONSTRUCTION/REMODELING.
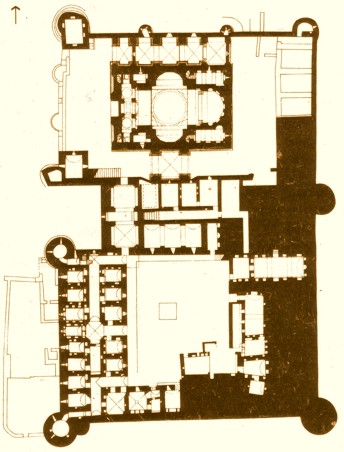
GENERAL PLAN OF ST. STEPHAN MONASTERY. XVIITH CENTURY.
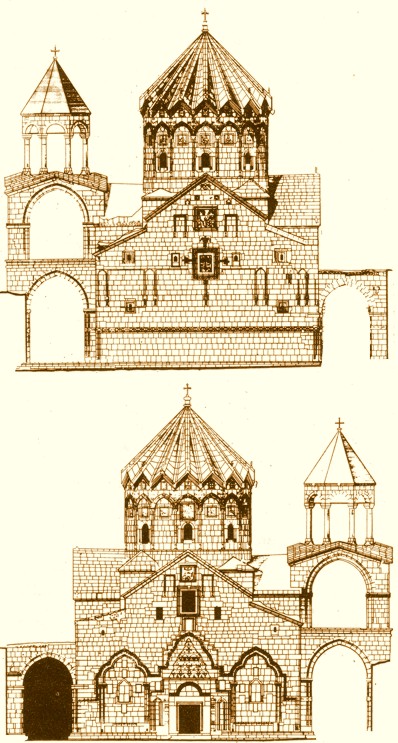
ST. STEPHAN MONASTERY. EASTERN [ABOVE] AND WESTERN [BELOW] FACADES.
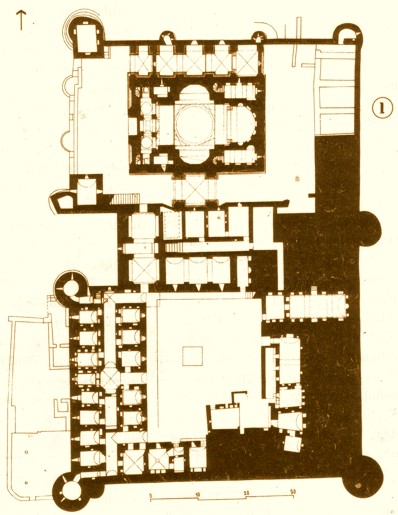
GENERAL PLAN OF ST. STEPHAN CHURCH OF NAXAVKA.
during its existence, the Kingdom of Cilician Armenia became a new center of cultural and architectural development. In 1375, the Kingdom of Cilician Armenia fell to the Mameluks, the last outpost state of the Christian East. Thus the marvelous culture of proto-Renaissance of Cilician Armenia was "smothered" in its infancy. Whereas Europe was relatively free of large scale devastating invasions by various nomadic tribes like the Seljuk Turks and their successors, and thus Europe [the city states of Italy in particular] had a chance to develop and blossom into the Renaissance or Rebirth that followed the Middle Ages. In Greater Armenia, successive invasions and occupations by foreign forces devastated the country, and denied Armenia the opportunity for cultural growth and development. Only towards the end of the XVIIth century that the economic and political conditions in Armenia made the construction and reconstruction of some churches possible -- particularly in the provinces of Ayrarat and Siwnik. Thus the millennial course of historic Armenian architecture came to a Full Circle.
S O L A R A R C H I T E C T U R E
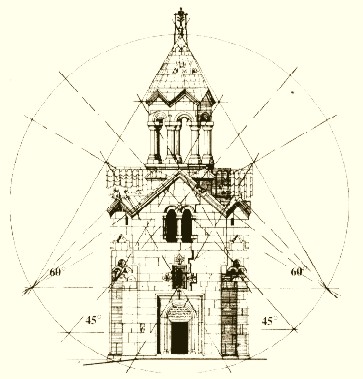
3 6 0 º