![]()
![]()
THE REVIVAL
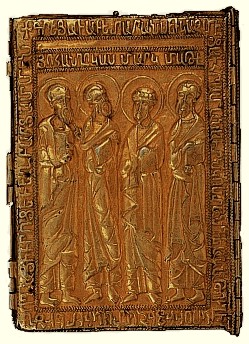
Written by Gevork Nazaryan
The conditions for the development of architecture were quite favorable during the Arsacid Dynasty, which followed the Royal House of the Artaxiads. King Xosrov the Young [322 - 338] founded the capital city of Duin (Dvin). The construction of churches gained tremendous impetus when in 301 A.D., St. Gregory the Illuminator and King Trdat (Tiridates) proclaimed Christianity as the official religion of Armenia, thus making Armenia the first Christian nation in the world. At the very outset of the formal adoption of Christianity as the official religion, St. Gregory the Illuminator founded the first churches at Ashtishat, Vagharshapat, Sevan and other parts of Armenia. These buildings were single-nave and try- nave basilicas, often built upon the foundations of former pagan temples. In some instances, pagan temples were converted to churches, relocating the apse from the West to the East side of the building.
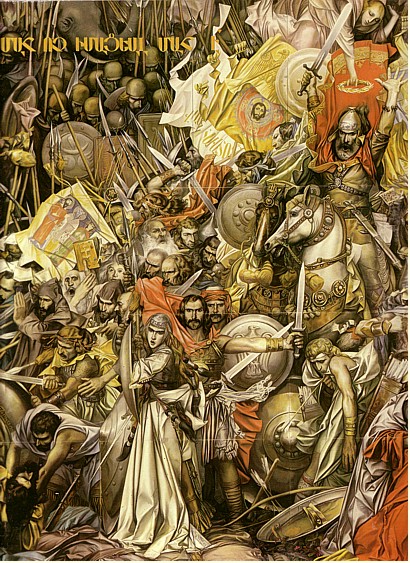
THE BATTLE OF AVARAYR. A SECTION OF THE MASTERPIECE THAT
MAKES
UP A TRIPTYCH [THE ALPHABET -- THE SACRED WAR -- ARMENIA REBORN] BY
THE BRILLIANT HISTORICAL ARTIST GRIGOR KHANJIAN.
THE NATIONAL LIBERATION MOVEMENT OF THE FIFTH CENTURY WAS
HEADED
BY PRINCE VARDAN DURING THE EPIC BATTLE OF AVARAYR IN 451 AD AND
CONTINUED UNDER PRINCE VAHAN [484] OF THE MAMIKONEAN ARISTOCRACY.
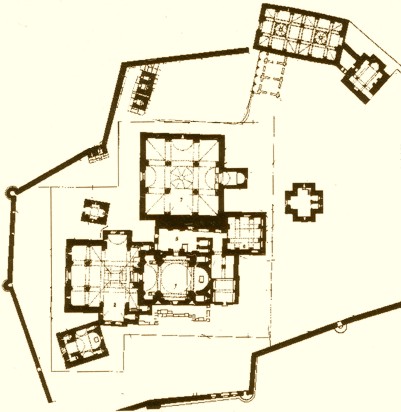
GENERAL PLAN OF THE HAGHPAT MONASTERY COMPLEX.
CONSTRUCTION BEGAN IN 966 WITH THE ERECTION OF
THE CHURCH OF THE HOLY CROSS [SURB NŠAN].
HERMITS' QUARTERS
[METS GAWIT'] WERE BUILT IN 1185. THE ABBEY OF THE VIRGIN
MOTHER AND THE CHURCH OF ST. GREGORY ALONG WITH AN EXTENSIVE
LIBRARY [MATENADARAN], BELL TOWER AND BATHS WERE ADDED IN
THE XIIITH CENTURY.
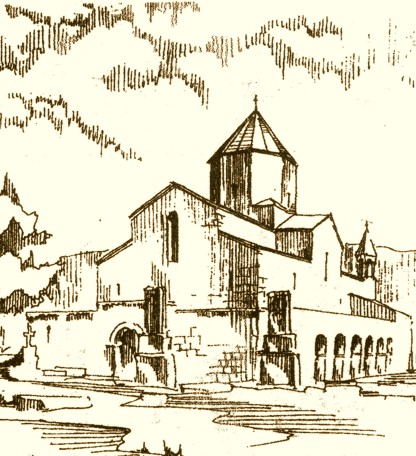
ODZUN MONASTERY. VITH CENTURY.
Vth century architectural developments resulted in the creation of the traditional Armenian central-domed cathedrals and domed basilicas. These were new innovations in the evolution of Armenian architecture. The principle of the dome came from prehistoric era and metamorphosed into elaborate forms. "Corbelling," or erecting a wooden domed roof over a square building, was widely
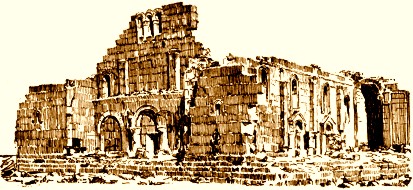
RUINS OF THE ERERUYK BASILICA. VTH CENTURY.
practiced by Armenian master masons in the construction of public and domestic buildings. This technique consists of laying short wooden beams across the angles of the square formed by four columns or four walls. The Armenian master builders translated this technique into stone and succeeded in building monumental domed structures in masonry. One of the earliest examples of the domed cathedral is the Mother Cathedral of Echmiadzin. About the year 480, Prince Vahan Mamikonian, ordered the rebuilding of the basilica church erected by St. Gregory the Illuminator in 303, and incorporated the cruciform plat with a separate, quatrefoil dome on a pendentive design.
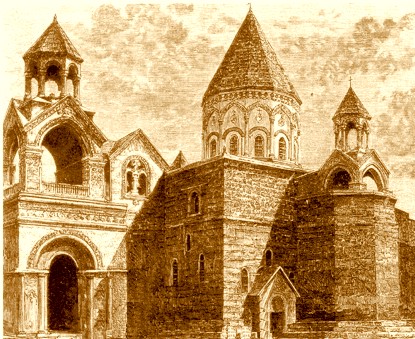
T H E M O T H
E R C A T H E D R
A L O F T H E
H O L Y S E E
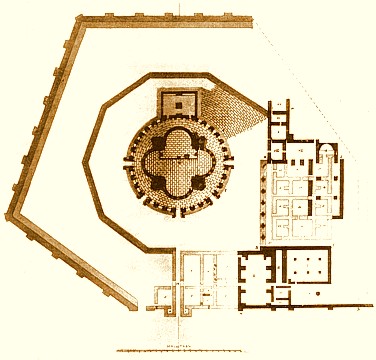
GENERAL PLAN OF THE ZVARTNOTS CATHEDRAL

THE ZVARTNOTS OBELISK CAPPED BY THE EAGLE BY THE GREAT ERVAND KOČAR.
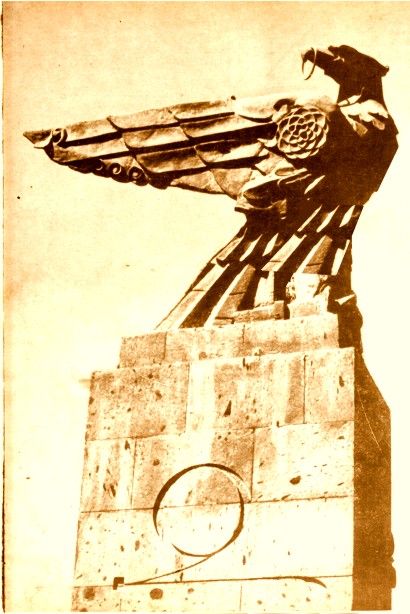
CLOSE UP OF THE EAGLE OF ZVARTNOTS ERECTED AT THE GATES OF THE
RUINS OF THE T E M P L E O F L I G H T IN
1955. NOTE THE SYMBOL OF THE
MACROCOSM/ATOM ON THE WING AND THE RING OF ETERNITY IN THE BEAK.
ZA THE INITIAL OF THE TEMPLE -- 6TH LETTER OF THE ALPHABET THAT IS
IN THE FORM OF 9 [OVER HORIZ. 1 CAPPED WITH 0 LOOP].
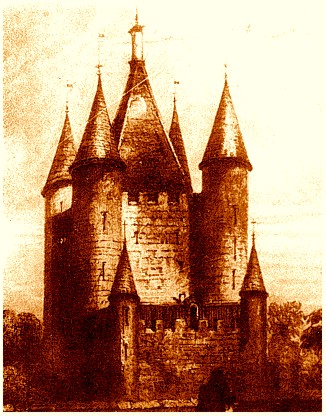
THE TEMPLE TOWER IN PARIS ON ARMAN BLUEPRINT.
FOUR CONIC DOMES AROUND CENTRAL [QUINTESSENTIAL TWO
SMALLER TOWERS FLANKING THE ENTRY GATE BRINGING THE TOTAL
TO SEVEN...JUST LIKE THE PRIMORDIAL METSAMOR ALTAR] PYRAMIDAL
DOME.
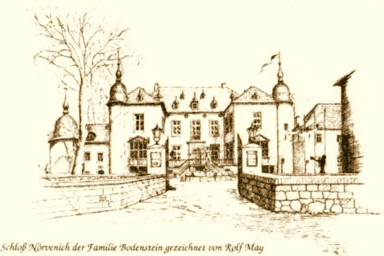
THE OLD NORVENICH CASTLE OF BODENSTEIN FAMILY NOW TURNED INTO
THE MUSEUM OF EUROPEAN ART. THE BELL SHAPED TOWERS OF THE CASTLE
ARE A STAPLE OF MOST OF THE CASTLES, MONASTERIES, CATHEDRALS AND
TEMPLES IN THE EAST [STEPPED/LAYERED PAGODAS/STUPAS] AND THE WEST STANDING
FOR THE PHALLIC TIP [GENERATIVE PRINCIPLE] AND THE HARMONIOUS SOUND
OF THE UNIVERSE [BEL...LIT. WELL/GOOD/BEAUTIFUL...] VOLUME
[ELECTROMAGNETIC
VIBRATION OF THE LIFE FORCE] WHICH IS SPACE FROZEN IN TIME...
The cruciform plan is evident trough the four apses protruding from the walls of the basic quadrilateral plan. As to the dome, it is the central and unifying motif of the overall cruciform design in both plan and elevation. The Mother Cathedral of the Holy See of Echmiadzin, is one of the earliest examples of Armenian, as well as more broadly, international architecture incorporating the central-dome construction. This form continued in the prototypes of Bagaran [624 - 631], Mastara (VIth century) as well as other variants of ecclesiastic buildings.
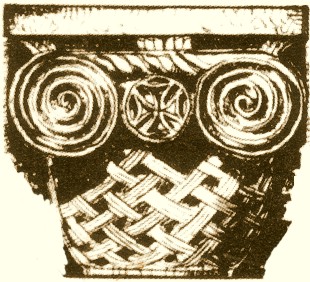
ONE OF THE COLUMN CAPITOLS OF THE ZVARTNOTS CATHEDRAL.
RIGHT AND LEFT SPIRALS OF RAM'S HEAD [KHOYAK]
WITH THE ENCIRCLED ARMENIAN CROSS IN THE CENTER.
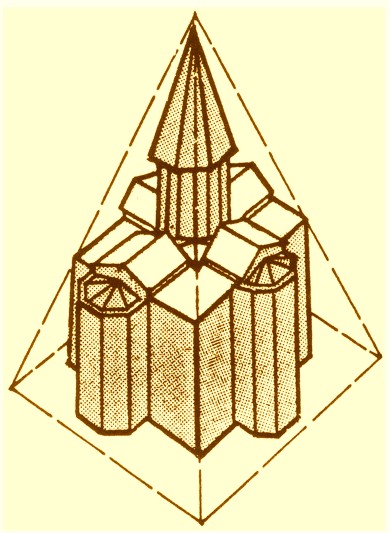
DIVINE ORDER AND PERFECT HARMONY OF A R
M A N I MASTER BUILDERS
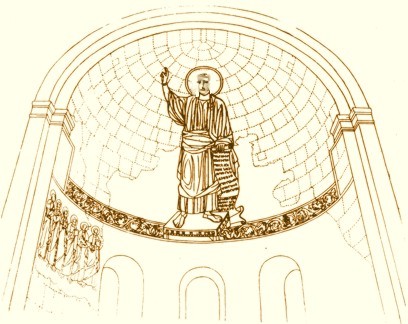
HUGE FRESCO OF RISEN CHRIST INSIDE THE TEMPLE OF ARUCH. [666].
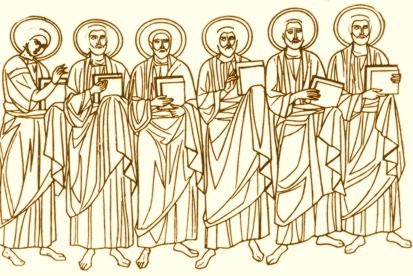
FRESCO OF THE APOSTLES IMMEDIATELY [LEFT] BELOW.
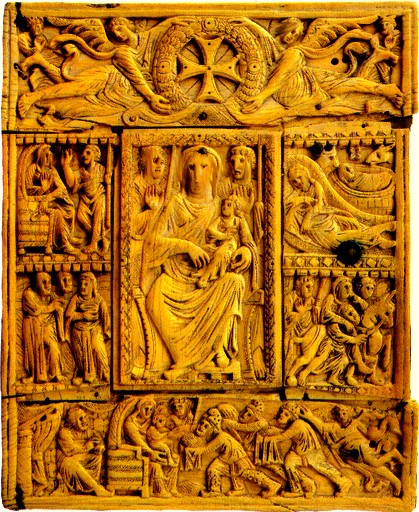
REVERSE SIDE OF THE BEAUTIFULLY CARVED VITH CENTURY DIPTYCH
BINDING
OF THE ECHMIADZIN GOSPEL. MATENADARAN MS NO. 2374.
DIVINE CREATRIX MOTHER OF GOD GIVES BIRTH TO THE SAVIOR...PLACED WITHIN
THE HARMONIOUS GOLDEN MEAN RECTANGLE IN THE CENTER IN-BETWEEN TWO
PARALLEL
HORIZONTAL LINES ABOVE AND BELOW...FLANKED BY 2 DIVIDED PANEL SCENES ON THE
LEFT AND 2 ON THE RIGHT [FOUR TOTAL]...BRINGING THE TOTAL TO 7 PARTS.
ON TOP TWO ANGELS FACING EAST AND WEST HOLD THE REEF OF GLORY THAT
WITHIN HAS THE EQUILATERAL SOLAR [FIVE-POINT] CROSS SUPERIMPOSED
UPON IN CARVED 'X' [EIGHT.. ETERNITY] THREE POINTS ON THE REEF MARK
THE UPWARD POINTING COSMIC HIERARCHY DELTA. SERPENTINE RIBBON
PASSES THROW AT THE BOTTOM [LEFT AND RIGHT SPINNING SPIRALS]
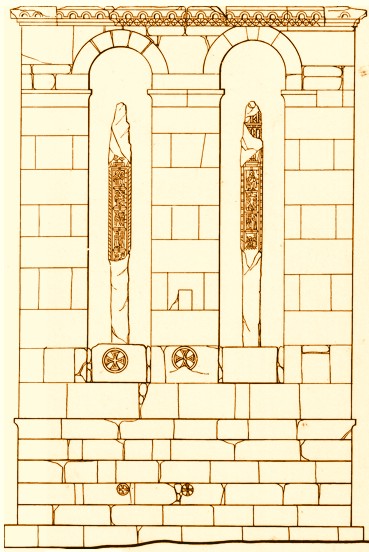
THE TWIN OBELISK WITHIN THE TWIN ARCHES. ODZUN MONUMENT,
VITH CENTURY AD.
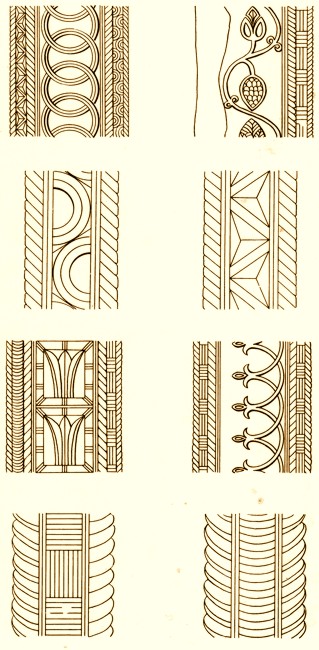
HERMETIC GEOMETRIC PATTERNS ADORNING THE ANCIENT ODZUN OBELISKS.
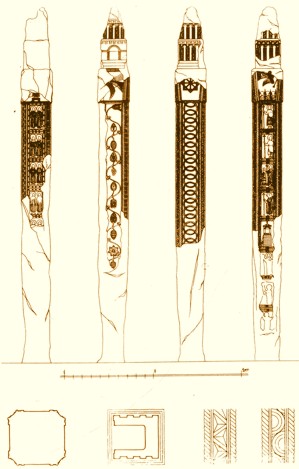
EIGHT SIDES OF THE TWIN OBELISKS
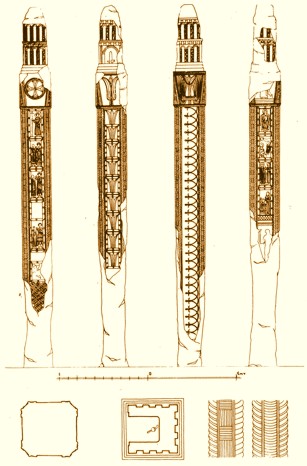
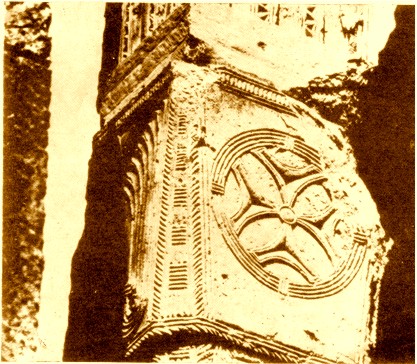
SECTION OF THE ODZUN OBELISK WITH SMOOTH SLABS WITH THE FISH-TAIL
[WATER]
SOLAR EQUILATERAL ENCIRCLED [FIVE RINGS] CROSS [FIRE] WITH MARKED FOUR
CARDINAL POINTS [4x3=12 MARKS] ETCHED LINES HORIZ. IN THE CENTER AND
POINTING RIGHT AND LEFT [EAST AND WEST] ON SIDES.
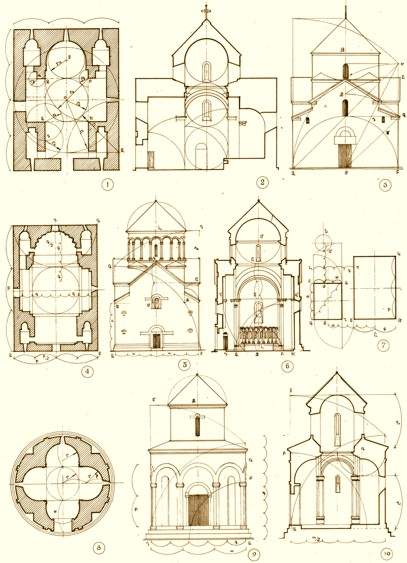
SANAHIN MONASTERY COMPLEX. VOLUME STUDY [HARMONY] OF
THE HOLY VIRGIN, ALL SAVIORS AND ST. GEORGE CHURCHES.
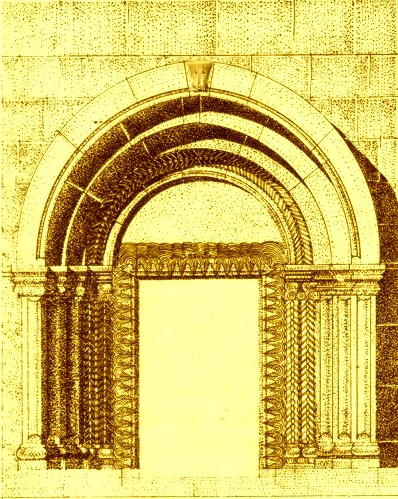
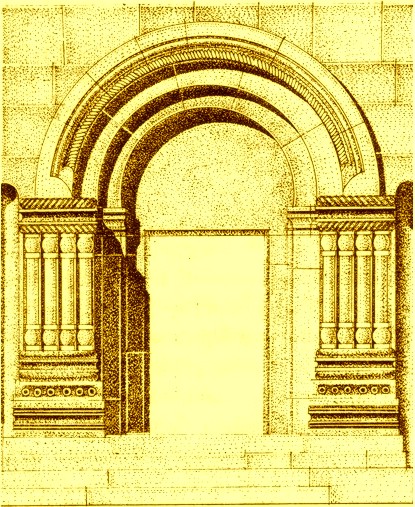
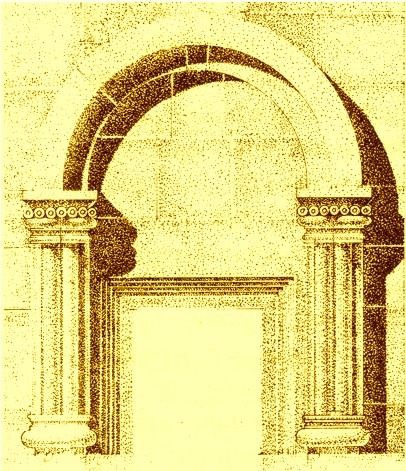
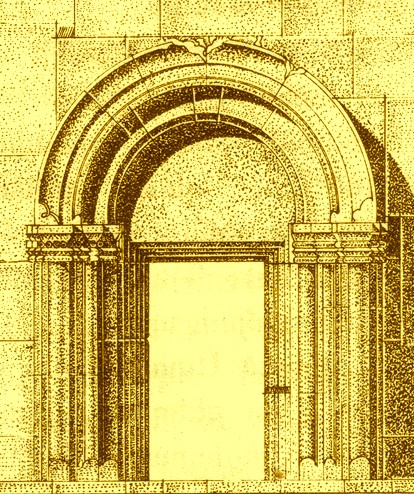
TOP DOWN TEMPLE PORTICOS. SANAHIN'S ALL SAVIORS, HAŁPAT'S
HOLY MARK,
AMBERD, KECHARIS' HOLY MARK.
FEW OF THE ARCHES INSIDE ARCHES [DOORS] THAT WITHIN
CONTAINS THE Π
[HEAVEN'S] GATE THAT LEADS TO THE SOLEMN SANCTUM OF MEDITATION AND
COMMUNION WITH THE ABSOLUTE...MULTI-PILLARS ADORNED WITH COSMIC
SYMBOLS SUPPORT THE ARCHES...
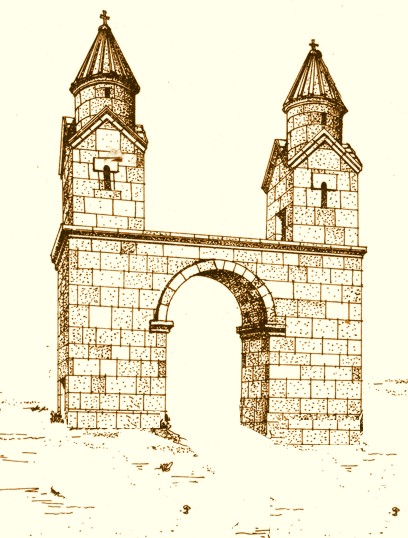
THE Π ARCH OF HOROMOS
CAPPED WITH THE TWO TOWERS...
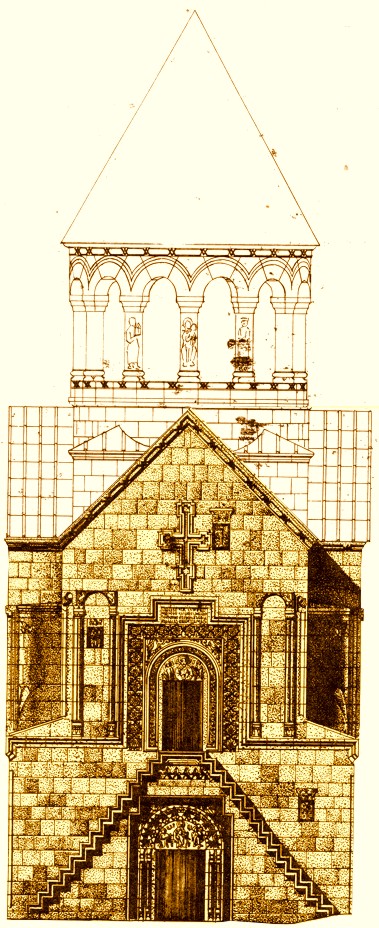
NORAVANK‛
CHURCH TOWER. 13 STEPS ON EACH SIDE [26] LEAD
TO THE 27TH STEP TO THE GATE [ABOVE GATE]. NOTE THE STEP
SHAPE 'ARCH' [ONE OF BAGRATID SYMB. ROYAL LEOPARD
WITHIN THE PERPENDICULAR EMANATING FROM THE PERPENDICULAR]
SLIM GRACEFUL ARMENIAN COLUMNS MAKE UP THE STYLIZED ARCHING NICHES
ON BOTH SIDE OF THE DOORS. THE APEX OF THE CHURCH IS ADORNED WITH THE
FOUR-TAU CROSS AND THE MASSIVE DOME IS EMBELLISHED WITH ICONIC RELIEFS.
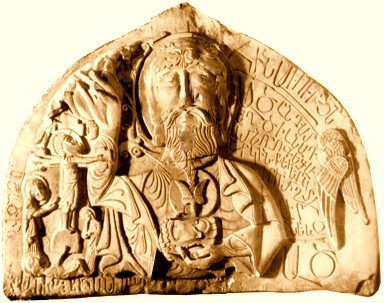
RELIEF ON THE WESTERN CLOISTER OF NORAVANK‛
MONASTERY [1261].
IN THE CENTER GOD THE FATHER WITH HIS LEFT HAND HOLDING THE HEAD
OF PRIMORDIAL MAN [CREATION], WITH HIS RIGHT HAND MAKING THE
SIGN OF THE HOLY TRINITY. THE BIRD AS THE HOLY SPIRIT [DIVINE SPARK]
ENTERS THE HUMAN HEAD [PSYCHE...]. CHRIST UPON THE CROSS WITH
MOTHER MARY. ALL WITHIN AN ARCHING VULVA WITH RADIATING
ZIGZAGGING TRIANGULAR RAYS FORMING A PERIPHERAL OUTLYING BORDER.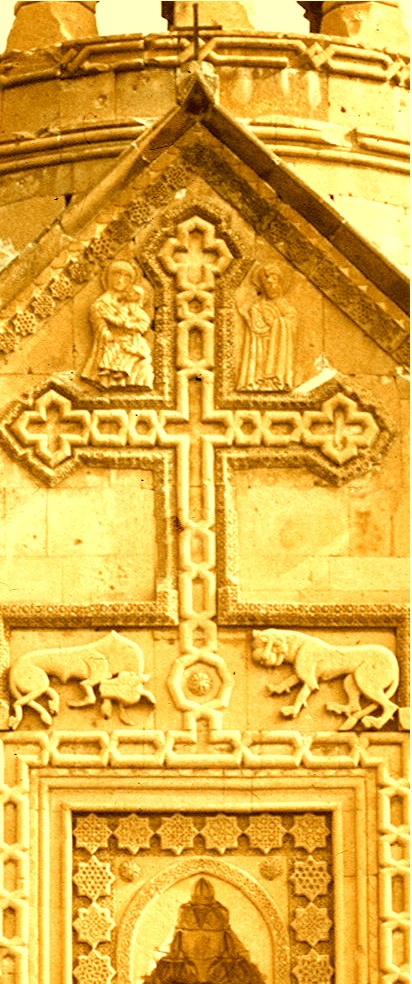
RELIEF CARVINGS, SOUTH FAÇADE
CHURCH OF THE HOLY VIRGIN [1321-28], EŁVARD.
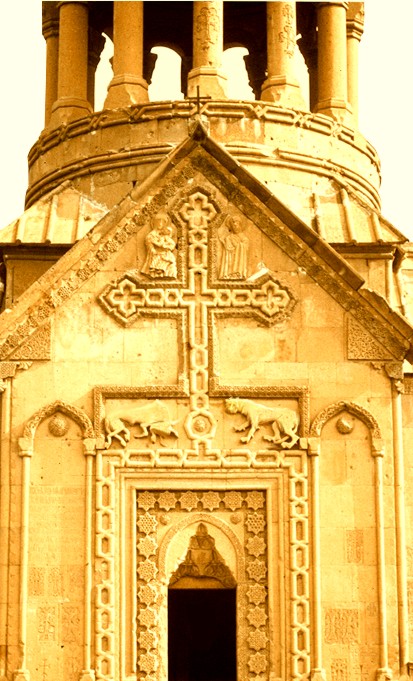
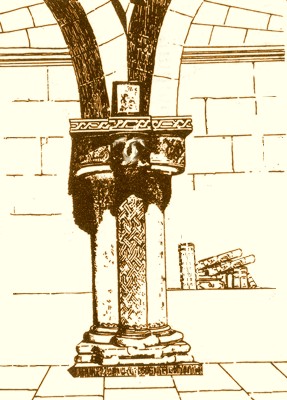
FOUR PILLARS [INSIDE THE LIBRARY OF SANAHIN MONASTERY]
UNITE TO SUPPORT THE CROSSING ARCH SUPPORTING THE DOME
THE BASE OF THE COLUMNS INTERLOCKS WITH 69-ESQUE MOTIF
WHILE THE PILLAR INCLUDES THE HEAVEN + EARTH FUSED PATTERN.
THE CENTRAL PILLAR HAS AN INTERWOVEN MESH PATTERN
LEADING TO TO HERMETIC SERPENTS THAT UNITE TO FORM THE VULVA.
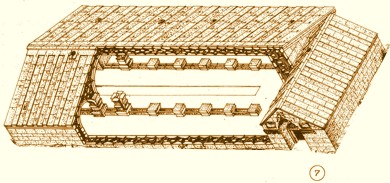
ONE OF COUNTLESS HOSPICE HALLS FOR THE WEARY TRAVELERS.
SPREAD THROUGHOUT GREATER ARMENIA THE HOSPICES WERE GENERALLY
LOCATED ON STRATEGICALLY IMPORTANT
SOCIO-ECONOMIC ROADS THAT CRISSCROSSED THE COUNTRY
UNITING THE INTERNATIONAL MERCANTILE TRADE ROUTES
OF THE EAST-WEST -- NORTH-SOUTH AXIS.
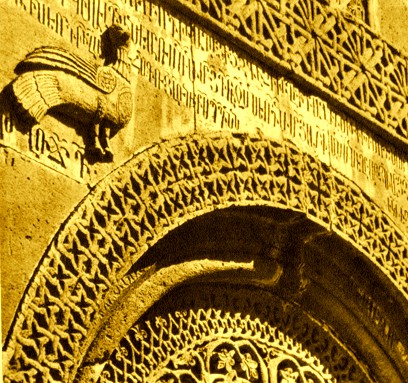
CLOSE UP SECTION OF THE BEAUTIFUL SACRED RELIEFS GRACING
THE GEŁARD [CHURCH OF THE HOLY LANCE]
MONASTERY ENTRY ARCH GATE.
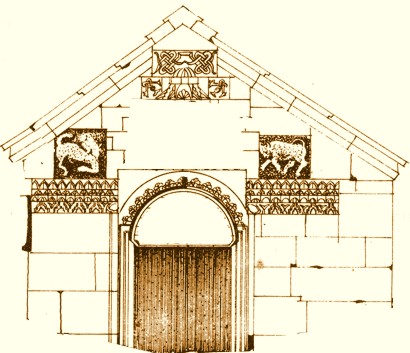
ONE OF THE [ABOVE -- ON THE RIGHT] SIDE PORTALS OF THE HOSPICE.
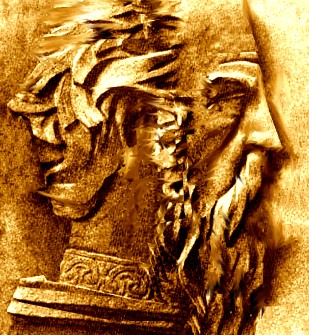
THE GREAT FIFTH CENTURY ARMENIAN GNOSTIC PHILOSOPHER
DAWIT‛ ANYAŁT‛
[THE INVINCIBLE].
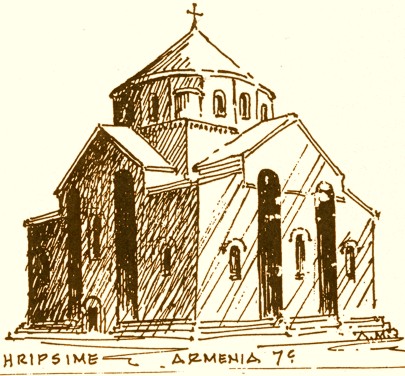
THE SOLEMN GRACE OF THE CHURCH OF ST. HṚIPSIMĒ
[614]
WITH THE
TRADITIONAL PYRAMIDAL-CONIC DOME OF THE
ARMANI MASTER BUILDERS.
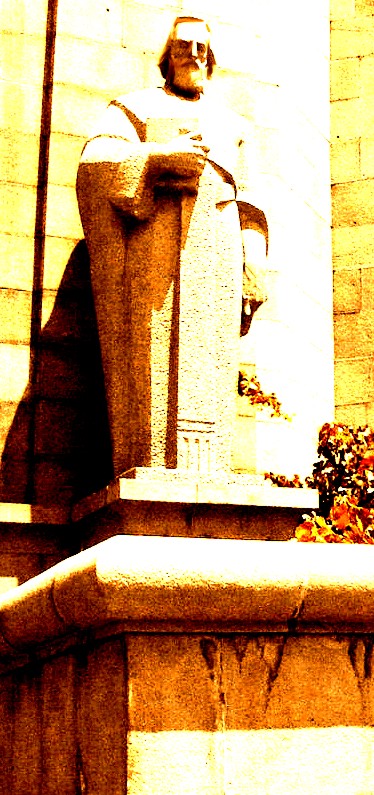
THE STATUE OF IMMORTAL
χORĒNACI
AT THE GATES OF MATENADARAN.
THE FIFTH CENTURY FATHER OF ARMENIAN HISTORY WHO PRESERVED
THE PRIMORDIAL HEATHEN CULTURE, TRADITIONS AND THE HISTORY
OF THE ARMENIAN PEOPLE -
WHO THANKS TO PATMAHAYR'S EFFORTS
IN SAVING THE NATIONAL IDENTITY LIVED ON AS A PEOPLE.
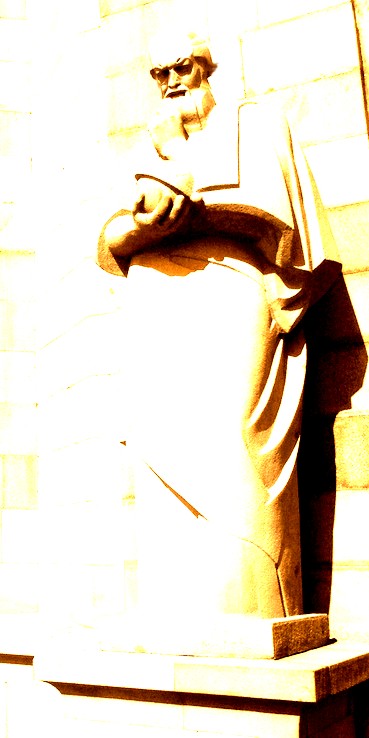
THE STATUE OF ANANIA OF
ŠIRAK AT THE GATES OF
THE MATENADARAN. THE SEVENTH CENTURY OUTSTANDING ARMENIAN
MATHEMATICIAN, PHYSICISTS AND ASTRONOMER.
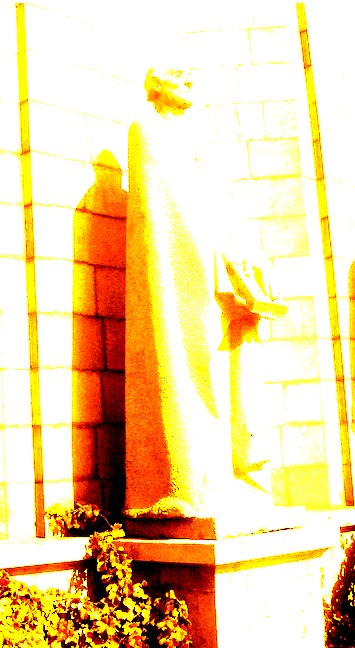
THE STATUE OF MXIT‘AR GOŠ
AT THE GATES OF
THE MATENADARAN.
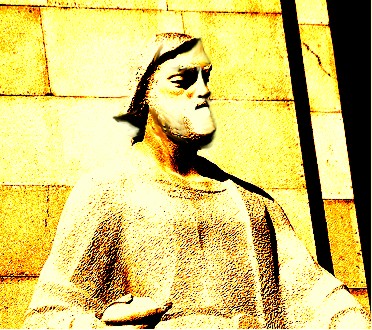
THE STATUE OF T‘OROS ROSLIN
AT THE GATES OF
THE MATENADARAN.
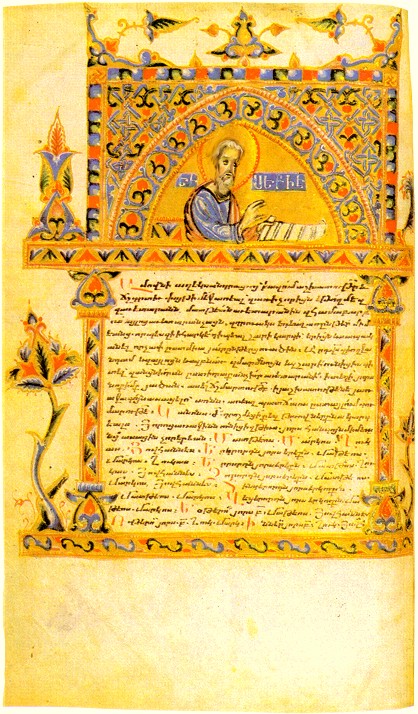
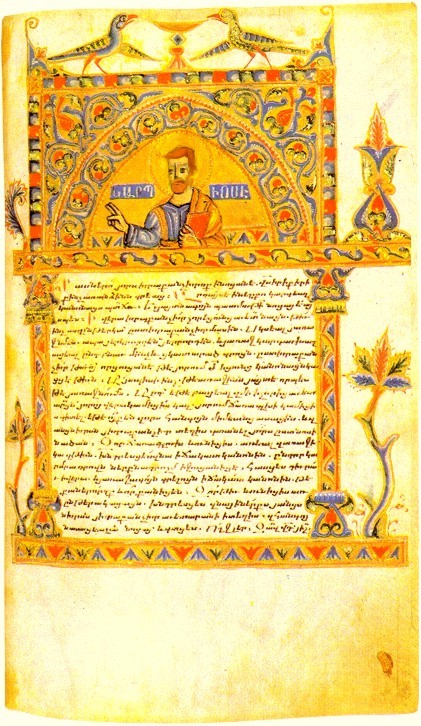
The isolated columns of the St. John Cathedral of Mastara and similar design [Harij, Ardek, and Voskebar] are eliminated and the broad dome, with modifications of the drum, rests upon the corners of the apses, creating a feeling of interior space. Further development of the central dome theme of the Mother Cathedral of Echmiadzin and the Mastara Monastery was realized in the Cathedral of Avan, built in the last decades of the VIth century. In this design the cruciform is incorporated with a perfected square, whose open corners accommodate four round vestries with centralized open anterooms. The broad-set dome rests upon the eight columns bordering the anterooms and vestries.
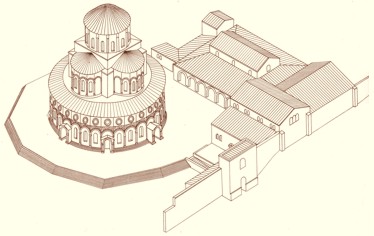
THE ZVARTNOTS CATHEDRAL ACCORDING TO ARCHITECT
STEPAN MNATSAKANIAN'S RECONSTRUCTION
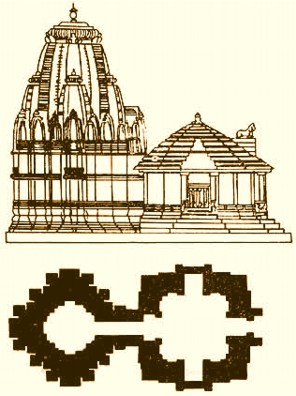
RAJARANI TEMPLE IN BHARAT [INDIA]. BUILT ON SAME
ARMANI MASTER PATTERN MULTI-DOME AROUND CENTRAL
LARGE DOME. NOTE THE MUSASIR PYRAMIDAL PATTERN
[ALSO MANDALA OCTAVE PATTERN
OC-AK...EYE...ALSO...EIGHT...UT....WHEEL OF FORTUNE/LIFE/DESTINY
ON AND ON...]
SEVEN-STEP BURG-ZIGGURAT GRACING THE
ROOF ON THE ENTRY GATEWAY TO THE HOLY PAGODA.
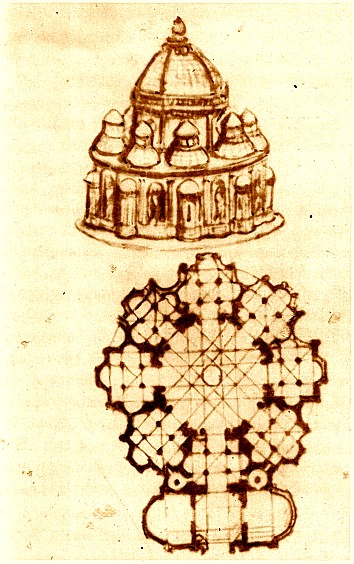
THE SKETCH THAT WOULD SERVE AS THE MODEL FOR
THE ST. PETER'S BASILICA IN ROME/VATICAN
THE SUPREME SEAT OF THE PAPACY THE
LARGEST CHRISTIAN CHURCH IN THE WORLD. NOTE THE
TRADITIONAL ARMENIAN PATTERN INCLUDING A CENTRAL CONIC
DOME SURROUNDED BY LESSER DOMES ON AN OCTAGRAMIC FLOOR PLAN
[AS WAS THE SACRED ALTAR IN METSAMOR 7+1=ENLIGHTENMENT].
The structural design of the Cathedral of Avan reached a higher degree of perfection in the Cathedral of Virgin Martyr St. Hripsime [618] and in similar structures such as the Monastery of the Holy Translators, the churches of Garnhovit and Sisavan of the important province of Siwnik' of Greater Armenia. In contrast to Avan, the Cathedral of St. Hripsime is square-corned and the exterior
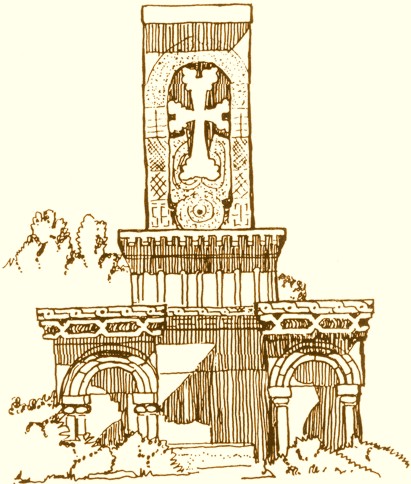
CROSS-STONE IN HAGHPAT MONASTERY.
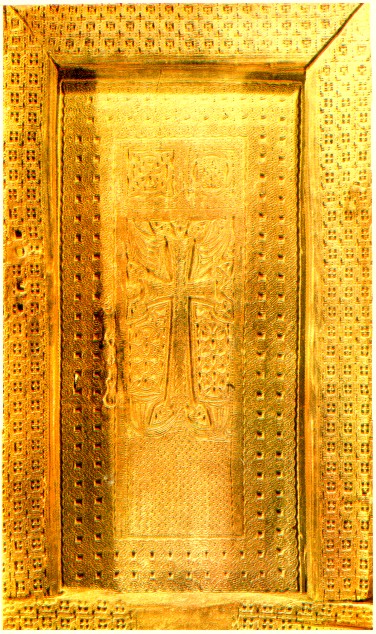
ONE OF THE SURVIVING CARVED WOODEN DOORS OF THE SEVAN MONASTERY
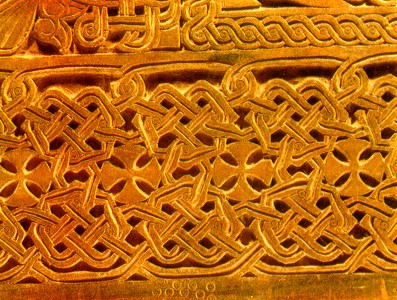
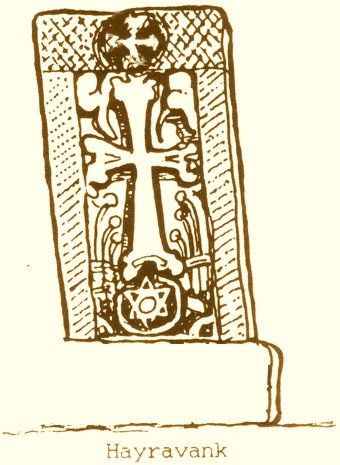
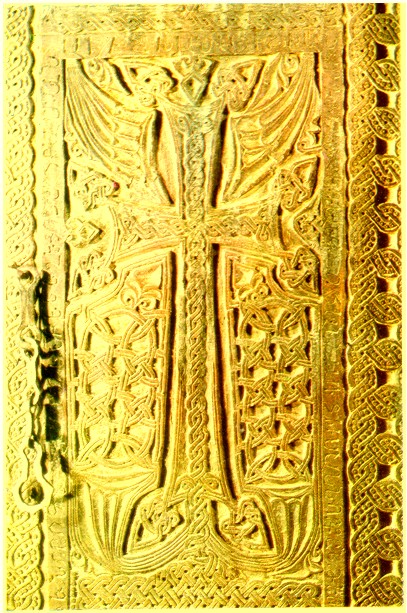
CENTRAL PANEL OF THE DOOR [1176] OF SEVAN MONASTERY.
walls under the apse are indented with trapezoidal niches. This arrangement results in having thinner exterior walls, while at the same time enhances the structural integrity and aesthetic balance of the overall edifice. The broad, massive outline of St. Hripsime has an extraordinarily harmonious composition. It is lean, stable and yet a soaring structure.
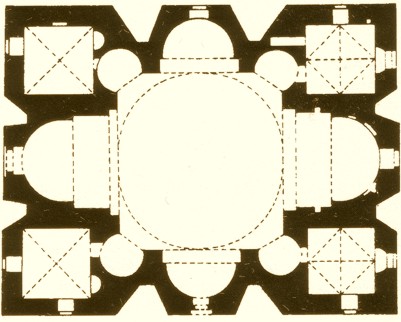
F L O O R P
L A N O F
S T. H R I P S I M
Ē [614].
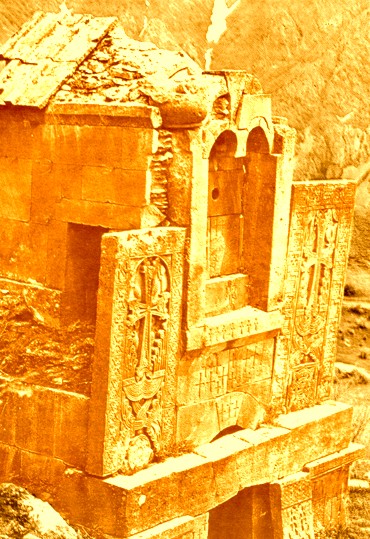
RUINS OF THE MAUSOLEUM CHAPEL OF ST. JOHN IN
C‛AŁAC‛-K‛AR,
EŁEGNADZOR, 1041.
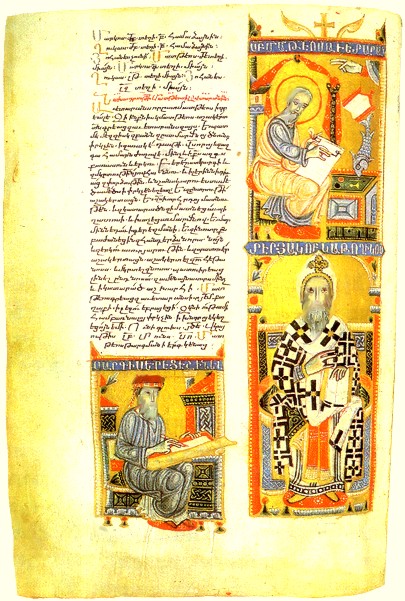
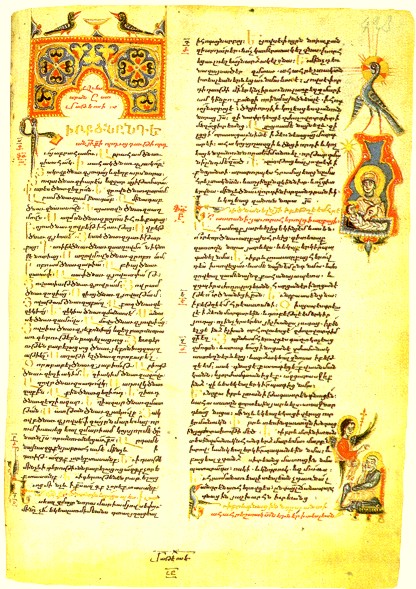
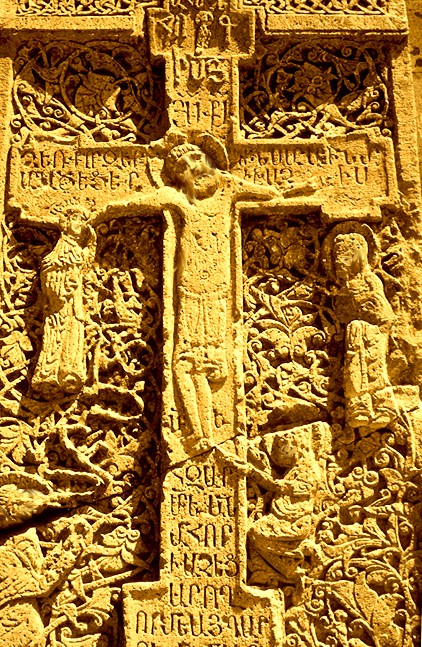
AMENAP‛RKICH
[ALL-SAVIOR] TYPE OF XIIITH CENTURY KHACHKAR FROM
AYRARAT PROVINCE NOW IN THE HOLY SEE OF ECHMIADZIN.
CHRIST UPON THE FOUR-TAU CROSS...SPIRIT ENTRAPPED IN FLESH...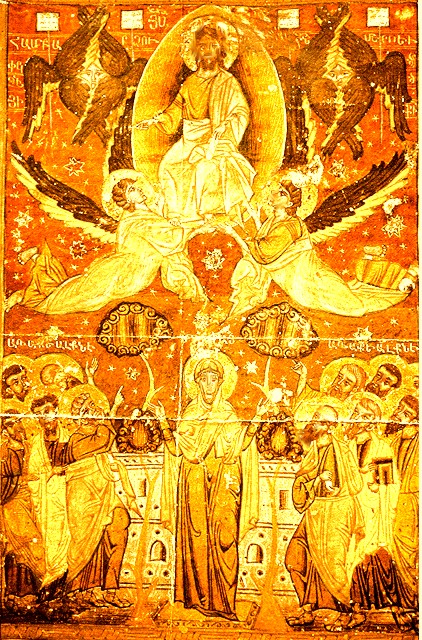
MATENADARAN MS NO. 7408, CHASHOTS [LECTIONARY] ASCENSION SCENE
FROM
SURKHAT, ARMENIAN CRIMEAN SCHOOL OF ILLUMINATION, 1356, BY ARAKEL.
CHRIST [SUPPORTED BY DUAL ANGELS] EMERGES FROM MOTHER MARY [COSMIC
WATERS]...WITHIN THE GLOWING AURA IN THE FORM OF VULVA...
12 HOUSES OF THE ZODIAC ALLEGORICALLY AS THE 12 APOSTLES...
To this end, it is a fitting match to the sacred Mount Ararat and Mount Aragats, which grace the background of the monument. The Church of Hripsime is rightly considered a gem of VIIth Century Architecture. The dome on pendentives becomes the unifying architectural characteristic of VIth and VIIth century churches. Subsequently, Armenian master architects sought and found various solutions to the problems of enclosing a larger space with new modes of constructing more complex domes.
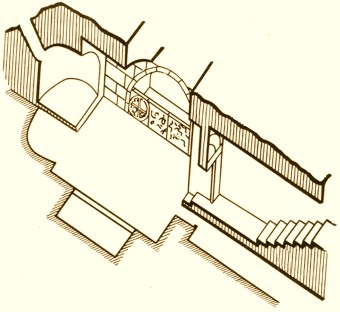
ONE OF THE ROYAL BURIAL CHAMBERS OF THE ARSACID
MONARCHS. 364 AD.
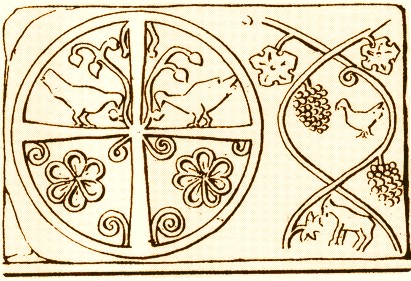
THE EQUAL ARMED ENCIRCLED CROSS WITH PROFOUND COSMIC SYMBOLISM
[ON THE RIGHT INTERWOVEN 'DNA' STRANDS OF LIFE/FERTILITY/CREATION]
ON THE TOMB OF THE ARSACID ROYAL.
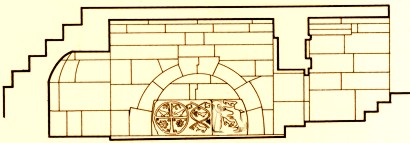
SIDE VIEW OF THE TOMB SARCOPHAGUS
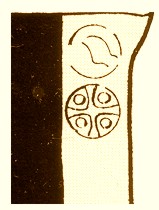
THE SOLAR CROSS AT THE ENTRY PORTAL TO
THE SUBTERRANEAN MAUSOLEUM
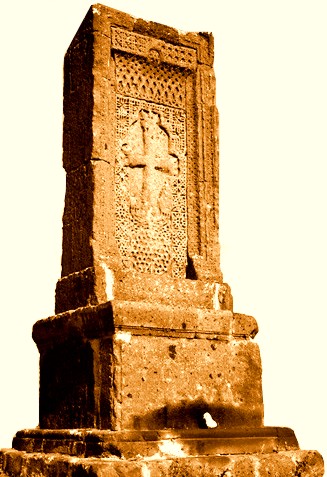
The tri-nave domed basilical Cathedral of Tekor [Vth century], was the model proto-type from which evolved the now familiar dome churches, supported by four columns [e.g. Odzun, Gayane, Mren, Bagavan].
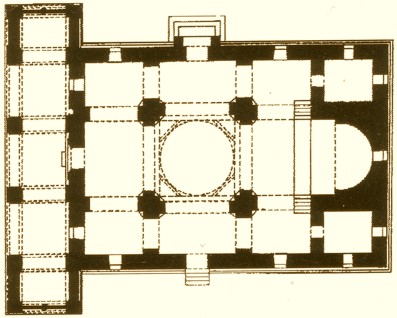
F L O O R P
L A N O F
S T. G A Y A N
Ē [630].
Basilicas and cruciform central-domed layouts evolved into another tri-apse basilican forms and reached, [a good example of this is the Mother Church of Duin 607 and the basilica at T'alin] monumental dimensions.
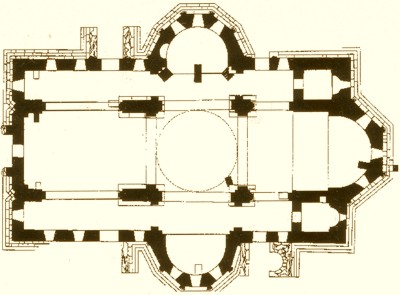
F L O O R P
L A N O F
T' A L I N' S K A T
O Ł I K Ē
[632].
The cruciform, central-domed church structure was in general use during the VIth to VIIth centuries. The cruciform was expressed in the interior and exterior by different adaptations of the arms of the cross. Another interesting cruciform type is illustrated in the Church of Eghvard and in the multi-apse temple of Irint to the late VIIth century. In these structures, 8 [octagonal] radiated apses are inscribed in a polygon and the dome rests on the intersecting ribs of the apses.
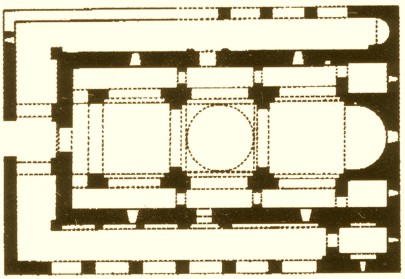
F L O O R P
L A N O F
O D Z U N B A S I
L I C A
[VITH CEN.].